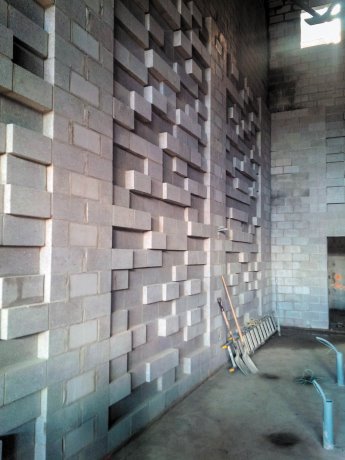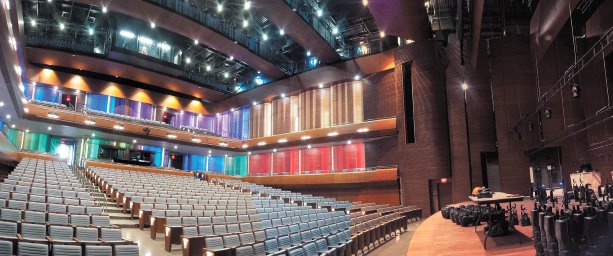The new $60-million, 95,000-square-foot FirstOntario Performing Arts Centre in downtown St. Catharines, Ont. has been receiving a lot of praise since it opened in late 2015.
Designed by Diamond Schmitt Architects and built by general contractor Bird Construction, it features four state-of-the art sound-proof performance venues.
Not displayed on the marquee are the construction workers, in particular the masonry workers who often had to lift very heavy blocks to make this centre come to life.
Nevertheless, the careful design and the subsequent installation of a series of alternating recessed and protruding masonry blocks in two of those halls was, and is, critical in the acoustical control, says Gary McCluskie, principal, Diamond Schmitt Architects.
"The sound bounces off the walls and patrons have a feeling of being in the room," says the architect, referring to the 780-seat adjustable acoustic Partridge Hall and the 304-seat Cairns Recital Hall.
Although the acoustic principles of sound diffusion are well known, the challenge facing Diamond Schmitt and acoustic consultant Jaffe Holden Acoustics was determining the configuration of the masonry to match the overall volume and dimensions of the halls, McCluskie says.
The innovative answer was the creation of a staggered pattern using three different thicknesses of filled block: 190, 240 and 290 millimetres.
The block approach utilized a typical dimensional building product which could be built using standard construction methods to create "a character defining element" which was also an integral part of the acoustic needs, says project architect and contract administrator Jim Graves.
"Each theatre venue had to maintain its own special character based on specific performance needs of the room," says Graves, pointing out the halls differ greatly in size and function.
In the smaller, narrower and quieter recital hall, the stepped-pattern ground-face blocks spread out the sound into the room to "envelope the audience. Depending on the performance, the room can be adjusted acoustically by deploying variable acoustic banners at preset positions to enhance sound experience at each of the block panels lining the room."
Because of the larger proportion of the flagship Partridge Hall, larger surface split-face blocks were installed around the entire perimeter. Acoustical management, however, was much more challenging because the hall plays host to both non-amplified and amplified performances, such as rock bands, says Graves.
"They’re almost two diametrically opposing uses."
With amplified performances, the objective is to "tame" or absorb the sound, he explains.
The solution to those two diverse uses was two fold. A wood lattice curtain wall was installed in front of the blocks, with an acoustical curtain placed in between. It is lowered for amplified performances and raised for non-amplified ones.
"Wood is a wonderful interior material for concert halls. It creates a great environment for listening to music. Plus, in this configuration, it serves to accommodate the acoustic fabric used to dampen the sound for amplified performances," Graves adds.
"In this way, the appearance of the room is not altered regardless of the acoustic setting, be it either an amplified or non-amplified performance."
The masonry design was precisely measured to give a seemingly random appearance and when it came time for installation, that design had to be followed very carefully by G.A. Masonry. But that wasn’t the only challenge for the masonry subcontractor.
The 290-millimetre-thick blocks weighed 45 kilograms and required two employees to lift them. Workers had to be periodically rotated to avoid fatigue. Other challenges were the different block thicknesses which made tooling of the joints difficult, Graves says.
The other performance venues include the Robertson Theatre, which is a black box performance and event space for 200 people, and a 200-seat film theatre.
"These multi-purpose rooms provide an enormous versatility to mount a wide performance and events," says McCluskie.
Completed late last year, the FirstOntario Performing Arts Centre is immediately adjacent to Brock University’s Marilyn I. Walker School of Fine and Performing Arts, which is located in a renewed and expanded former factory.
They line a former millrace that diverted water to the factory from the Welland Canal, which has long since been rerouted.
The Brock facility was also designed by Diamond Schmitt, but both projects were won separately and handled by different design teams.
"It’s a rare opportunity to work on adjacent programmatically linked facilities. We’re confident these buildings and the public space between them will make a significant contribution to revitalizing St. Catharines as an important centre for the arts and learning," says McCluskie.












Recent Comments
comments for this post are closed