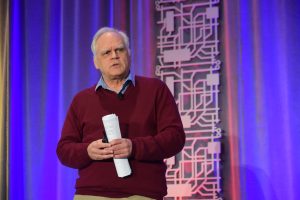An innovative research and teaching facility for the study of environmental sciences and chemistry at the University of Toronto Scarborough has attained LEED Gold certification.
"It is very difficult to achieve LEED Gold certification for a science building because of the mechanical requirements," says Donald Schmitt, principal, Diamond Schmitt Architects.
The Toronto-based firm designed the five-storey, 10,000-square-foot Environmental Science and Chemistry Building, which consists of office and laboratories built around an atrium as part of a design-build project with construction partner EllisDon.
A pivotal feature in obtaining the LEED Gold rating are six two-metre-diameter precast concrete tubes that bring fresh air into the building, significantly reducing the demand on its mechanical system.
"In laboratories, there needs to be at least 10 air exchanges every hour. That is a lot of load on a mechanical system," says project architect Nigel Tai.
In the university’s original competition documents the stated objective as LEED Silver.
"But during the design we decided LEED Gold was achievable," says Tai.
In reaching that goal, however, the design-build team had to deal with a lot of variables including geographic constraints and the university’s master expansion plan.
The building is located in a new campus precinct on the north side of busy Ellesmere Avenue directly across from the existing campus on the south side of that road.
Currently, the precinct has only one other academic facility, the Instructional Centre, also designed by Diamond Schmitt. But others are planned and that’s why the earth tubes had to be placed between those two buildings in an unusual curved configuration.
"Earth tubes are usually more linear because they need time to absorb the earth’s temperature," says Tai, explaining the configuration creates that time.
The tubes connect with a plenum which is equipped with UV lighting to remove pollutants and bacteria before directing the fresh air into air handling units. One, however, takes a somewhat circuitous route.
As part of a public education initiative requested by the university to showcase the earth tube system, it was routed into the basement below the foyer where spectators can view two large translucent fibreglass sections behind the safety of a glass wall partition.
Enhancing the educational component are the architectural coverings for the exterior outlets that channel air into the tubes, he says.
The tubes had to be in installed in the project’s early stages and within a short time window so as not to impede pedestrian flow in and out of the adjacent Instructional Centre, says Tai.
Not only was there a short period in which this could be done, the design of the earth system was "challenging in itself," says EllisDon senior project manager Andrew Anderson, explaining the scientific nature of the building requires significant volumes of air.
The design-builders had to find a way to pull a massive volume of air through the tubes and to lay them out in such a way to maximize contact time (heat transfer) between the air and the walls of the tubes, he says.
"We were very much challenged to find a way to slow the air down and create turbulence to maximize the transfer ability and efficiency of the system, as well as to balance the flow through the tubes as they are not equal in length."
The solution was to insert a series of baffles within the tubes, with more placed in the shorter tubes to better match the flow rate of the longer tubes, he says.
Large excavators and a 300-tonne mobile crane were used to bury the tubes which varied in length from 12 to 30 metres, with the longest consisting of approximately 12 sections, plus a large two-piece end chamber, says Anderson.
"The tubes are effective at pre-treating the outside air being pulled into the building," says Elaine Guenette, mechanical project manager, Smith + Andersen consulting engineering. "The peak temperature difference between the outside air and at the end of the tube is approximately 11 C in the winter, and the seasonal average temperature difference is approximately 4 C."
Air from the office side of the building is transferred to the atrium space, which is then collected and returned to the laboratory units in the mechanical penthouse, she says.
The various laboratory mechanical and electrical systems, the earth tubes and a geothermal system consisting of about 70 wells drilled to approximately 198 metres made "for a complex and challenging commissioning process," says Anderson.
Another challenge was Diamond Schmitt’s "eye grabbing" vertical solar shading fin which was incorporated into a unitized curtain wall system on the south elevation, he says.
"We were dealing with glare and views," says Tai, explaining the fin allowed the university to capitalize on a ravine setting, while minimizing glare in the laboratories.
Varying in depth, the fins evoke natural elements such as water ripples and are representative of the environmental science purpose of the building, says the architect.





Recent Comments
comments for this post are closed