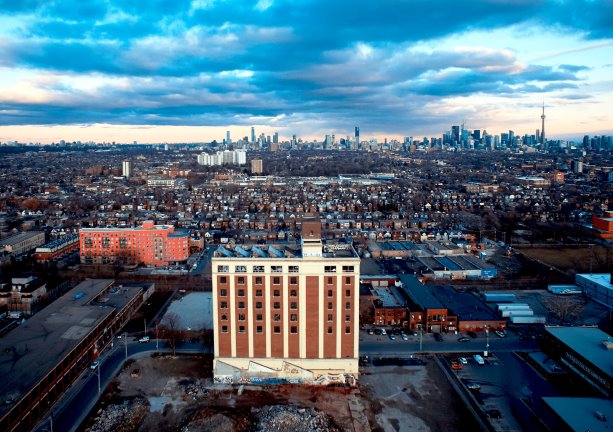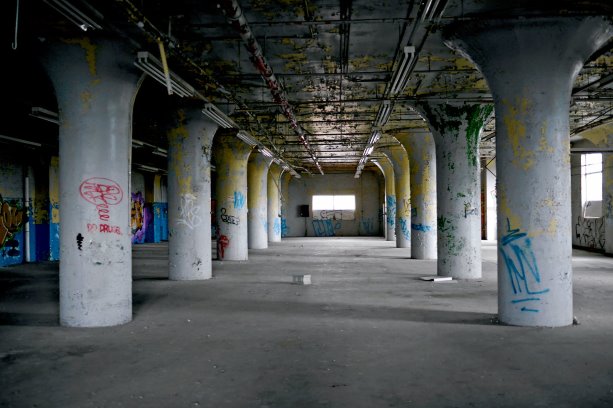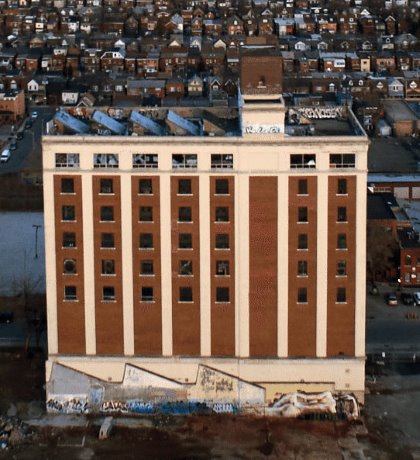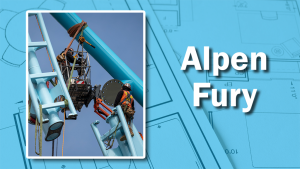The tallest building in early 20th century Toronto is getting a makeover to house the city’s Museum of Contemporary Art (MOCA). The 10-storey Tower Automotive Building, a landmark in the west-end neighbourhood of Lower Junction since it was erected in 1919, served mostly as an aluminum foundry and auto manufacturing plant until it was closed in 2006.
While the exterior will be conserved in compliance with the building’s City of Toronto heritage designation, the design team won’t radically alter the interior either.
"The challenge for us is to do something very minimal and almost anonymous that lets the space remain this kind of handsome and robust backdrop for what MOCA wants to do," says project architect Heather Rolleston of architectsAlliance, the architect of record.
MOCA, which is moving from its Queen and Shaw streets location in Toronto to the heritage building, will occupy the first five floors while various tenants will lease the floors above.
To be sandblasted are the mushroom-shaped columns on each of the 10,000-square-foot, one-foot-thick concrete floors.
"They are one of the features that attracted MOCA to the building," says Rolleston.
On the 16-foot-tall main floor, the concrete columns — originally designed to support heavy loads of machine parts — will serve as an industrial backdrop to welcoming space and exhibits. The second and third floors will house MOCA’s permanent and visiting collections, with archives, workshop and meeting rooms, lounge and offices housed on the fourth and fifth floors.
The concrete floors will be sandblasted and clear-coated, although some coring will be required to install utility services such as plumbing and electrical.
"It is a challenge for the electrical/mechanical engineer to be very clever about weaving things (utilities) through that very heavy structure," says Rolleston.
Smith + Andersen are the mechanical/electrical consultants. Structural consultant is Jablonsky AST and Partners.
The brick, stone and concrete exterior will require a light cleaning and some brick and masonry repairs. Most in need of repair are stone cornices between the second and third floors, a stone belt course between the ninth and 10 floors and a stone parapet at the top of the building.
For its age, it is in "fairly good condition," says Shelley Ludman, project manager with ERA Architects, the heritage consultant on the project.
All windows will be replaced for energy efficiency while maintaining historical accuracy, she says. The first two floors will feature steel-frame windows with divided lights; upper windows will be aluminum frame.
"Both achieve the industrial look but we kept the steel windows on the first two floors (most visible to passersby) because they are slightly truer to the original profile," says Ludman.
The six original bi-fold wood doors at loading docks will be restored if possible and two of the doors will be incorporated into the main east entrance on Stirling Avenue. Frameless glass doors will be installed in front of them.
Rolleston says changes done to the north facade, not a designated heritage facade, will include openings for venting and a three-stop freight elevator to accommodate large museum exhibits.
Original plans to extend the north facade past its current foundations were cancelled in 1919, resulting in a facade that looks unfinished. Portions of the columns project through the facade.
"It is really quite beautiful," Ludman says. "It speaks to the structure going on inside the building."
On the west side, a cafe housed in glass and a vestibule leading to a new elevator core that serves all tenants will be constructed.
Rolleston says the project will serve as a catalyst for development in the neighbourhood.
"It is the front piece that will define the Lower Junction triangle," she says.
The project is owned and developed by Castlepoint Numa. Completion is scheduled for next year.

1/2
Toronto’s former 10-storey Automotive Building is getting a makeover and will eventually house the Museum of Contemporary Art. The museum is moving from its Queen Street location to the heritage building and will occupy the first five floors while various tenants will lease the floors above. The brick, stone and concrete exterior will require a light cleaning and some brick and masonry repairs.
Photo: Arash Moallemi
2/2
At the future home of Toronto’s Museum of Contemporary Art are concrete columns that were originally designed to support heavy loads of machine parts. They will serve as an industrial backdrop to welcome guests and complement exhibits. These mushroom-shaped columns will be sandblasted on each of the 10











Recent Comments
comments for this post are closed