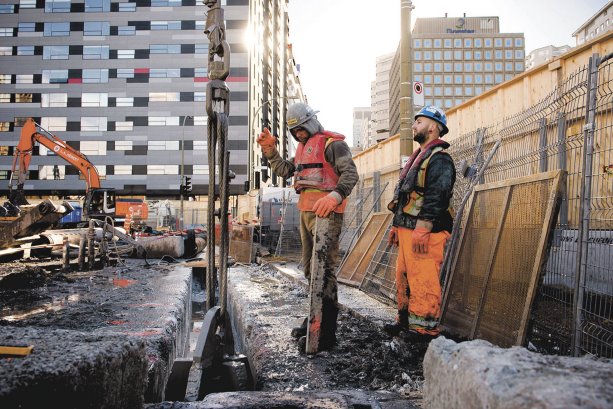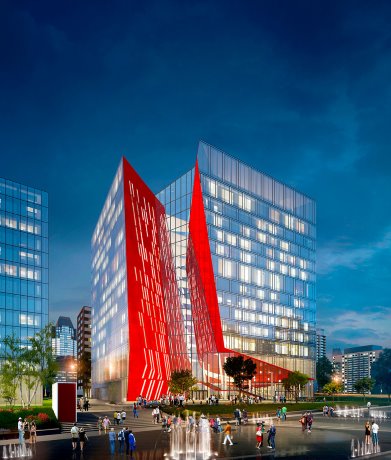It’s unusual in Montreal, but the builders of Ilot Balmoral decided they would sink diaphragm walls deep into the soil in an area known for its moisture, located right in the heart of the city’s downtown.
Ilot Balmoral isn’t just another highrise office building going into the city’s constantly expanding arts district, known as Quartier des Spectacles, which is home to the city’s well-regraded international jazz festival and other events, as well as the city’s performing arts showplaces such as Place des Arts and Maison Symphonique (Symphony House) de Montreal.
The $125-million, 12-storey building will be the new headquarters for the National Film Board of Canada (NFB), which since the 1950s has been located in a rather nondescript building beside an expressway in suburban Saint-Laurent.
The NFB will take up five floors and part of the ground floor of the building, designed with an atrium to allow public access off what’s known as the Place des Festivals outdoor space, diagonally right through to the building’s west entrance on Bleury Street. The other floors will be leased and a major downtown university might sign on for some of the space.
The dynamic look of the slightly trapezoidal building features two tower-like "volumes" separated by a slashed red "fault line," a reference to the colour motif of the arts district, with cantilevered curtain walls giving the entire structure a sense of not being grounded but hovering in the air.
Construction, under the general contractor Groupe Teq, got underway in fall 2015 and the building is expected to open in the first half of 2018. It’s being built beside another performing arts edifice, the $25 million Espace Danse Quebec — the new home of various organizations in the city’s dance community.
But the Ilot Balmoral’s diaphragm wall became a point of fascination with the architects, engineers and on site crews.
In a news release, the civic agency overseeing and leasing the project, the Societe d’habitation et de developpement de Montreal (SHDM), site supervisor Marc Tousignant, said it was the first time he’d witnessed construction of such a wall.
"Most guys on the site are all as excited to work with this type of construction," he said. "Very few buildings in Montreal have made use of diaphragm walls."
Architect Eugenio Carelli of Provencher Roy Associes Architectes Inc. told the Daily Commercial News that the wall was "unique to the site" because of the area’s unusually high water table.
"We couldn’t excavate using normal foundation techniques," such as pile driving, he said.
Construction of diaphragm walls are fascinating engineering works. Notably, the former Twin Towers in New York had them; they still serve as a defining feature of the National Sept. 11 Memorial in Lower Manhattan.
In Ilot Balmoral’s case the walls were driven 18 metres to the bedrock.
"Otherwise we wouldn’t have been able to dig that low," Carelli said.
That opened up underground building space for purposes such as parking, tenant storage and mechanical and electrical rooms. Diaphragm wall construction is a carefully calibrated process, first having to be aided by two concrete guide walls, which can vary in size depending on the project. But at Ilot Balmoral, they were built one-foot-wide and two feet deep. The guide walls ensure surface soil stability and indeed guide the huge mechanical digging crane with its grab consisting of closing jaws as it digs the diaphragm wall.
The diaphragm walls are then constructed in six-metre sections, separate from one another at safe distances until the concrete in each is set, with other sections eventually filling in until an entire wall is completed. All the walls together in this project formed a 200 metre perimeter.
During wall panel construction, a bentonite slurry is used to temporarily fill the excavated soil to prevent a surrounding wall collapse. Concrete is then poured via tremie tubes. The concrete in turn pushes out the slurry to the surface, which is reused for further wall excavation. The concrete is then anchored to the soil.
For Ilot Balmoral the diaphragm walls more than did the trick.
"We sort of created a basin that kept the water out of the site," Carelli said. "The rock is watertight at the base of the building and then the walls themselves are pretty much watertight. There were some infiltrations but they were controlled."
One "strange infiltration" was oil through the tie rods, Carelli said.
"We think it was because there used to be a gas station there, there was something in the street that was leaking through." The seepage stopped within a month.
The NFB’s space in the building will include two theatres — one 135-seat for public viewing and a smaller one for filmmakers — and some eight studio spaces that can be expanded or contracted.
"The initial thought behind this building is to create an office building but with a cultural aspect to it, attracting cultural organizations that have an office space in the Quartier des Spectacles," Carelli said. "The NFB is the prime anchor for that."
One vertical tower will be slightly higher than the other because of mechanical units.
One interesting facet is that the support pillars are 4.5 metres in from the building face to create the cantilevered effect. Typically, three metres is the furthest one would build. Carelli called that "quite daring" and "pretty remarkable.
"So you have this huge overhang which kind of creates this feeling that the building is floating."

1/2
The grab with its closing jaws digs the diaphragm walls of Montreal’s new National Film Board headquarters in the development known as Ilot Balmoral.
Photo: Sylvie Trepanier
2/2
Pictured is an artist’s rendering of Ilot Balmoral











Recent Comments
comments for this post are closed