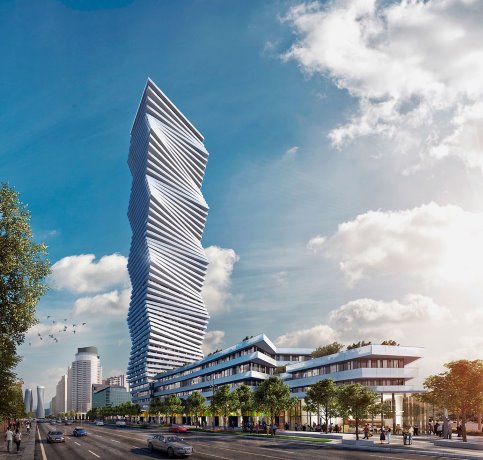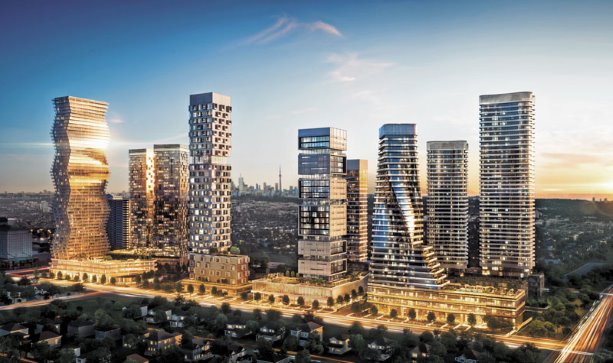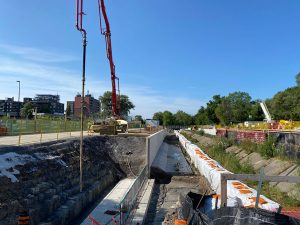Mississauga is about to get a signature condo tower with a design that will turn heads.
Drawings of the first of 10 planned towers in the $1.5-billion master-planned M City development approved for downtown Mississauga show undulations in glass rising 60 storeys, taller than any tower currently built in the city.
Rogers Real Estate Development Limited, a private holding company owned by the Rogers family, has assembled a design and planning team that includes an interior design firm that is known for hip urban styling — a vibe not generally seen in Mississauga, according to Urban Capital Property Group Partner Mark Reeve — and an architect that had to earn the job through a competition.
As Reeve tells it, Rogers Real Estate sat by observing as the City of Mississauga moved ahead with its Downtown21 Master Plan and about six years ago decided to jump in as the developer of a 15-acre site at the west end of downtown, at Burhamthorpe Road and Confederation Parkway.
Urban Capital was involved from the beginning, shepherding plans through the city’s planning channels in what Reeve said was a seamless process.
"Mississauga is changing, Mississauga is growing up," said Reeve. "It’s going to have an identifiable downtown core, that is always what the Downtown21 plan was about. It is not just about the condominiums, it has lots of colleges, institutional and office developments will continue to flourish.
"It should follow the same path we have seen in downtown Toronto. Different kinds of development will attract other kinds of development."
Erecting the 60-storey tower will probably take four years, said Reeve, so after design work is finished over the next year, construction may start in 2018, meaning a possible 2022 completion. Sales could begin as early as March, said Reeve. The building will offer 784 units ranging from 400 square feet to 1,300 square feet in size in one bedroom, one plus den, two bedroom and two plus den configurations. The price range is $199,900 to over $700,000.
Reeve expects to see the second tower come along quickly given the active marketplace.
"The market seems very, very strong right now. 2016 was almost a record year…and we expect 2017 to be a very big year," he said. "The market timing is perfect for the launch of this building and we are already making plans for the next phase."
The community will be a 10-minute walk from the new $1.4-billion Hurontario LRT line, also slated for construction from 2018 to 2022.
Addressing the eye-catching design of the first building, from CORE Architects, Reeve said the others will also be attention-getting.
"It will be another signature tower," said Reeve of the next structure in line. "Each building will be iconic, that is the intent, to do special buildings in this project."
Final build-out of M City could come in 10 to 15 years, he said.
"Amacon has been building quite rapidly across the street," said Reeve. "It’s not beyond the realm of possibility that we will wrap this up in 10 years."
Choosing the design from CORE Architects among others in competition was not easy, said Reeve.
"Architects will respond differently to the mandate they are given. We got a number of very good designs, but we felt that the design that CORE Architects came up with best responded to what we were trying to achieve in terms of the overall floor plate, its efficiency, the kinds of units it would produce and the way it would sit in its envelope," said Reeve.
Rogers PR described the design, which includes a four-storey podium, as having "seven typical floor plates (taking) turns skewing to each extreme as the building rises, stacking in a repetitive pattern. The non-rectangular geometry creates the impression of fluid movement and lightness of mass."
Community master planning was done by Cooper Robertson, based in New York. M City will offer two acres of parkland, retail and four-season recreational opportunities.
Reeve said with interior designers Cecconi Simone, "You will see a definite urban vibe and design style attached to the amenity spaces and floor plan. We will bring a much more sophisticated interior design sensitivity to the project."
The developer is not yet ready to announce constructors yet, he said.
"It will most likely be a construction-management model, and we will most likely be inviting firms to submit proposals," Reeves said.
He expects first-time buyers, some families and empty nesters to be among the buyers.
And, Reeves said, "There is also a tech story." With Rogers as the owner, there will be fibre optics brought right to the suites, and Rogers will offer its Smart Home services.
"We will be announcing some pretty exciting stuff around that," said Reeves.








Recent Comments
comments for this post are closed