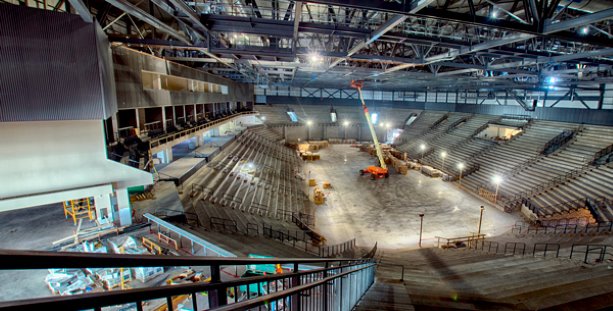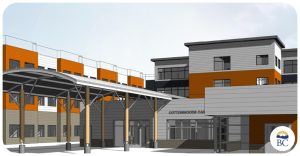The $100-million Moncton Downtown Centre – a 9,000-seat arena and multipurpose plaza — is already proving to be a catalyst for downtown growth in Moncton, N.B., nine months before it will be completed.
A hotel development has been proposed nearby and a number of downtown properties are "upgrading" or adding new commercial elements, says Jack MacDonald, general manager, engineering and environmental services with the City of Moncton.
"We wanted to kickstart some growth in the downtown area and that is exactly what we did."
The 28-month design-build project is a public-private partnership between the City of Moncton and Bird Construction, retained to build and finance it.
The building is a structural steel frame on a concrete foundation. The roof trusses, 220-feet-long-by-30-feet-deep, were assembled in sections inside the arena bowl and hoisted by a 500-tonne mobile crane into place, says Steve Leger, project director, Bird Construction.
The south end of the arena was left unfinished for crane access.
"He (the crane operator) put the trusses and the precast bleachers in as he worked his way back out of the building," says Leger, noting the last two trusses and precast bleachers were erected by the crane outside the 90-foot tall arena.
Unlike many arenas, the bowl is built at grade, not below, because of the soil conditions of the one-time Canadian National Railway site, says Leger.
"It was treated like a brownfield," points out MacDonald, noting that rather than remove the existing soil at a significant cost, the team chose to excavate the site and then compact the soil in-situ and pour a concrete slab on grade.
A vapour intrusion mitigation system was installed under the concrete slab in compliance with environmental regulations, he adds.
"There were some environmental costs but basically the soil (about 95 per cent) was all kept on site," says MacDonald.
Leger says during excavation builders discovered old pipes and materials from previous businesses.
"The most unusual was an old wood cofferdam. No one knew what its purpose was," he says.
To keep the project on track — construction peaked at more than 200 workers — Bird has maintained several key personnel on the site full-time, including a scheduling manager as well as an architect from the prime consultant Stantec.
Leger says BIM (Building Information Modeling) 360, which includes Cloud-based checklists, ensures any changes to the 3-D model are in realtime for all consultants and major subcontractors to see.
"The structural steel and precast contractors were using the 3-D models to make sure their work fit together," he explains.
BIM eliminates change orders, which are an important factor in the design-build job where Bird is responsible for any changes, says Leger.
"It is a very good way to co-ordinate design and it is the way the industry is going now," he states.
The new development will feature a large plaza with a park, entertainment stage, skating rink and restaurant.
Parking will be on the nearby streets in keeping with the design of most large new venues in North America, which is a move away from entertainment complexes surrounded by parking lots, says MacDonald.
The "traffic dispersal" design minimizes congestion before and after shows and has proven to increase the use of nearby restaurants and entertainment facilities.
The Moncton Downtown Centre was awarded a Green Globe certification for a number of innovative features including the reuse of "reject heat" from the ice plant for hot water and in-floor heating on the concourse level, says Leger.
"The whole building has to be 45 per cent better than the National Energy Code 2011" to meet the certification, he adds.
The building, faced in shades of grey and white cladding, will present a striking image after dark when programmable LED lights will bask it in an array of colours and patterns fitting of the events inside, says MacDonald.
The two-year project is slated for completion next July.











Recent Comments
comments for this post are closed