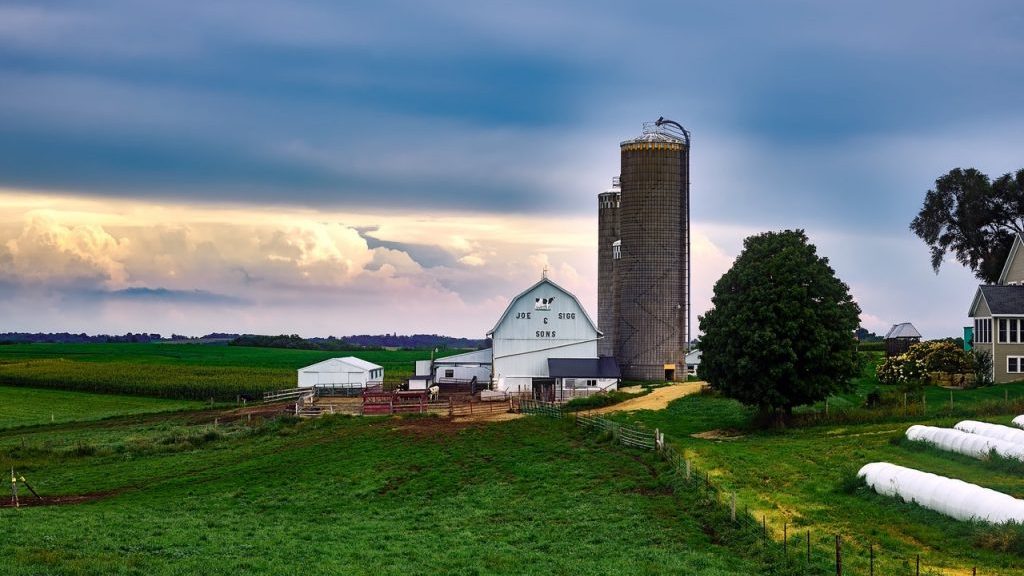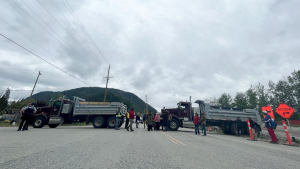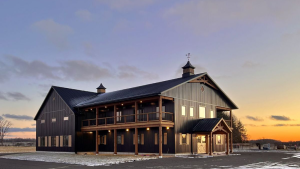After many years of lobbying for changes to the National Building Code (NBC) and the National Fire Code pertaining to farm buildings, the end is near, Will Teron, principal at Tacoma Engineers, told delegates at this year’s Canadian Farm Builders Association (CFBA) conference.
“What I can say is the finish line is now in sight,” said Teron at the conference in Strafford, Ont. Feb. 28. “The draft requirements are out for public review, which closes March 13 and this will all lead to the publication of farm building requirements in the 2020 National Building Code.”
The National Farm Building Code (NFBC) was published in 1995 and there have been no substantive updates since. CFBA’s position is the building codes are not keeping up with the requirements of the farming industry as the buildings are increasing in size and complexity. There was also a strong concern that the provinces were losing confidence in the building code and applying it. CFBA has been lobbying the federal government for an update to the NFBC since 2006.
CFBA is reviewing the proposed regulations and changes and preparing comments on behalf of the association. Teron represents the CFBA on farm building related joint task groups, committees and working groups that are working to update the codes.
It will continue to recognize the unique characteristics of farm buildings
— Will Teron
Tacoma Engineers
“In 2014, joint task groups and working groups were established to review and provide recommendations for an updated code,” said Teron. “CFBA, through lobbying, was able to fully insert itself into that process and were active members on all of the committees. The mandate of the update was to provide enhanced safety in farm buildings and to reflect the industry requirements. The goal was to integrate the new regulations into the National Building Code and the National Fire Code in 2020.”
The updated requirements for large farm buildings, over 600 square metres, will be defined in a unique section of the NBC Part 2 Farm Buildings, not in a standalone farm code document. Publication is expected in Dec. 2020.
“It will continue to recognize the unique characteristics of farm buildings, it will maintain the definition and rationale for farm buildings of low human occupancy and it provides accommodations with respect to life safety, building size, building materials, means of egress, access, design loads and ventilation,” explained Teron.
Farm buildings will be defined as a separate class of building, Class G, with four divisions based on occupancy. G1, high hazard farm buildings; G2, standard farm building; G3, greenhouses and G4, farm buildings with no human occupancy.
Teron’s presentation focused on the standard farm buildings.
“The new Part 2 Farm Buildings requirements for fire and life safety only addresses human safety and does not specifically concern itself with the protection of property,” explained Teron. “With this singular focus, a number of regulations that apply to industrial buildings don’t apply to farm buildings. Provided the barn is designed to allow persons to safely exit the building, the barn is code compliant.”
A standard, G2 farm building can be up to three storeys, of combustible construction and of unlimited area, which is one of the biggest proposed changes.
“The previous threshold of 4,800 square metres has been revoked and the farm buildings can be of unlimited area,” said Teron.
In terms of fire protection, fire detection will be required in buildings of two or more storeys; fire department access will be required to all barns; previous requirements for spatial separation have been removed; for service rooms, incinerators, drying, repair garages and hazardous material storage, fire separation is enhanced; and the spacing in the attic fire stops will now be based on an area measurement. Overhead doors are no longer acceptable as exit doors. In general, two exits are required and while the spacing of the exits has increased, there must be a clear path of travel to those exits, Teron said. Emergency lighting will be required and exits will need to be clearly defined and ventilation is required for manure storage tanks below barns.
In terms of structural design, seismic was one of the most contentious issues, said Teron.
“There were many people fighting that all farm buildings should be designed as per industrial buildings to full seismic,” Teron noted. “We were able to put forward some suggestions to reduce that and…in an area of low seismicity, seismic design will not be required. That will cover 90 per cent of the buildings in this area but steel buildings, concrete buildings or if you’re getting into eastern Ontario, western Quebec and B.C., all barns in those areas will have to go through seismic design.”
With respect to the National Fire Code 2020 update, there will be some restrictions on adjacent occupancies; electrical specifications for wet and corrosive environment; electrical inspections will be mandatory and maintenance of ventilation equipment for manure storage will be enforced on an ongoing basis.
Follow the author on Twitter @DCN_Angela.











Recent Comments
comments for this post are closed