For the third alternating year in a row a small Toronto firm specializing in sustainable design has won an Ontario Association of Architects’ (OAA) Shift Award.
Scaling Down: Shifting to Transit-Oriented Communities at Human Scale and Human Speed is one of five winning designs in the association’s SHIFT2023 Challenge.
Launched in 2019 and held biennially, the SHIFT Architectural Challenge is an awards program where OAA members are invited to create imaginative and cutting-edge design ideas on societal issues. This year’s theme was Health and Architecture.
Envisioning a community with scaled-down streets, open spaces and walkable destinations, the Scaled Down design was created by a five-member team led by Naama Blonder, principal of Smart Density.
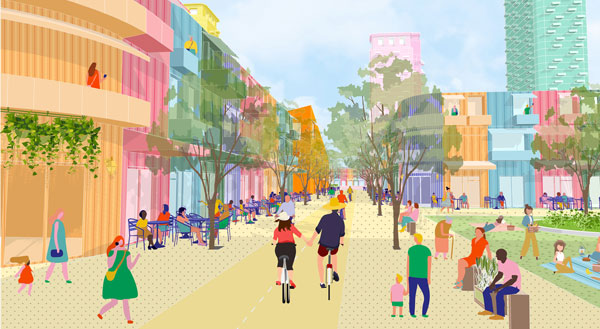
“We believe compact urban developments are better for the environment,” says Blonder in summarizing the intent of the design and the mission of her practice.
This marks the third time Smart Density has received a Shift award. The first was in 2019, when the Shift program began, for Go Bike, a design proposing a network of approximately 100 kilometres of safe bicycling lanes along surplus railway owned lands in Toronto.
Then in 2021 the firm obtained the award for The Mini-Midrise, a vision of how main street midrise development can be achieved in cities, even on small plots of land.
Scaling Down and the other four designs were chosen out of a total of 26 submissions by a jury comprised of architects and health care professionals who felt those five most effectively addressed contemporary challenges in supporting human health.
Submissions came from a range of participants, some were teams and others individuals. The requirement was the lead member needed to have status with the OAA.
They might be a member or an intern or student on the path to licensure.
The other winning designs are:
Amygdala
Designed by student associate Emily Lensin, this is a proposed treed walkway with lightweight steel and timber to establish an elevated network of pathways and gathering spaces through the existing canopies of Toronto’s Woodbine Beach.
Healthy Cities: Sustainably Adapting the Dominion Foundry Complex
Under this design by student associate Erica Gomirato, Toronto’s remaining heritage Dominion Foundry buildings illustrate how the site can be transformed into a mixed-used development and integrated with new construction to create a self-sustaining community. Some of the buildings on the site were demolished for a proposed, and controversial, redevelopment plan by the province.
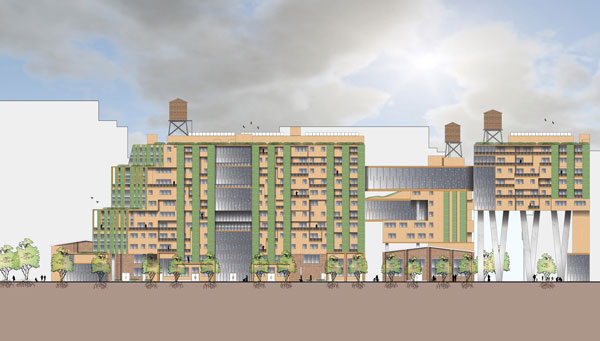
Hospital Precinct Commons
In this design, architect Gordon Stratford and landscape architect Alison Lumby envision a major conversion of a stretch of University Avenue between Elm Street and College Street in downtown Toronto.
This area is home to a cluster of health care institutions and their design reimagines the exterior spaces as multi-faceted, fully connected parkland.
Finding Balance in the Landscape of Muskoka
Created by a design team led by architect Howard Rideout, this design illustrates Rideout’s vision to establish a 200-acre wilderness preserve on lands he has assembled. In a short interview, the architect said those lands will eventually become semi-public.
In announcing the award winners, OAA president Settimo Vilardi said the association was “thrilled to reveal the five outstanding selections.”
In its evaluation of the submissions, the design jury reviewed essays, images and two-minute “pitch” videos sent in from a range of participants, from architecture students to long-established practices.
The members were looking for ideas that would resonate beyond the profession and speak to issues relevant to the physical and mental health of Ontarians, says Vilardi.
“As members of the architecture profession, we can help prioritize the well-being of individuals and communities through our work and our collaborations. In different ways, each of the selected proposals demonstrates the potential of architecture to shape our environment and support our physical, mental and social health.”
The five projects will be officially recognized at the OAA’s Designing for Dignity conference on June 22 in Sudbury at Science North’s Vale Cavern.


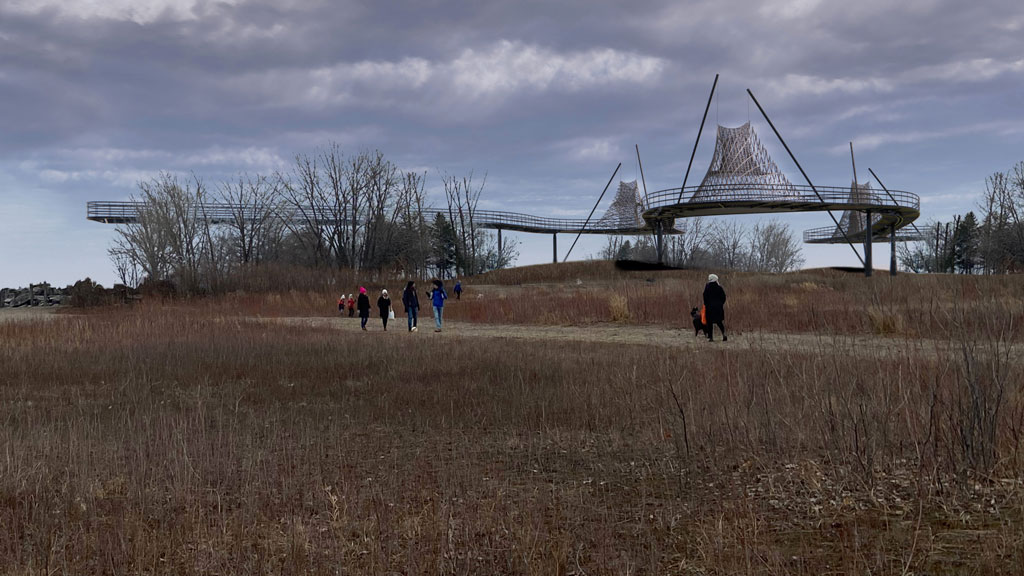
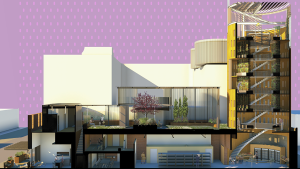




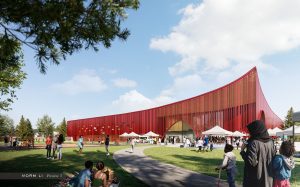

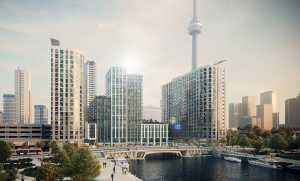
Recent Comments
comments for this post are closed