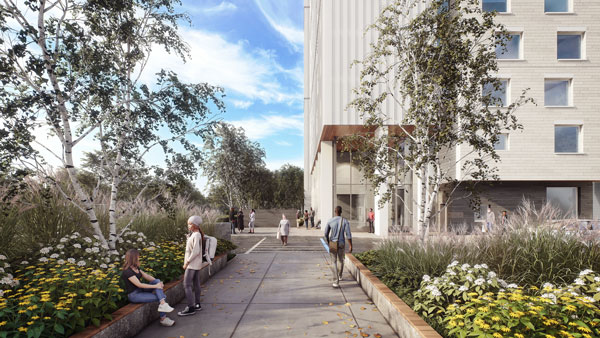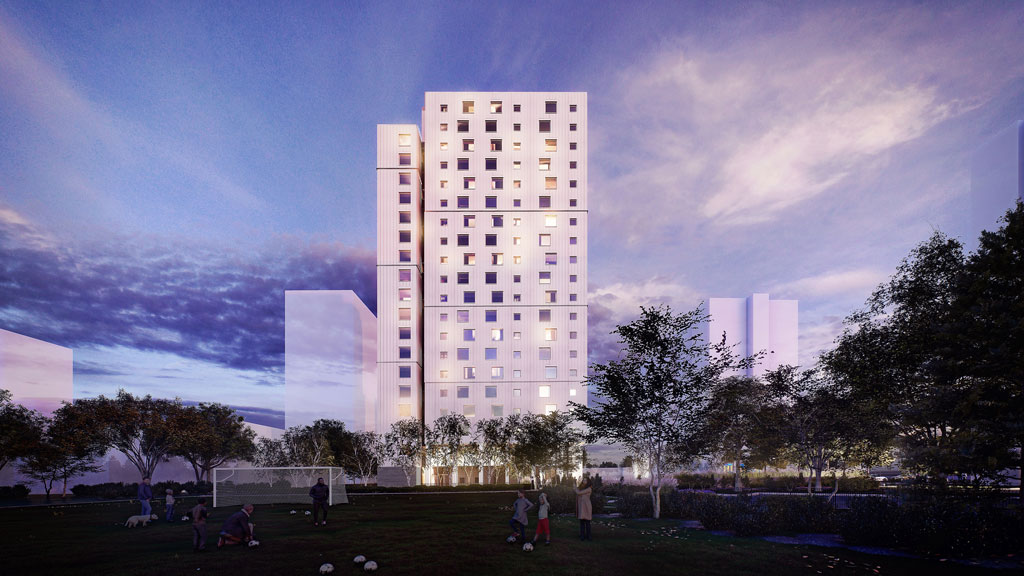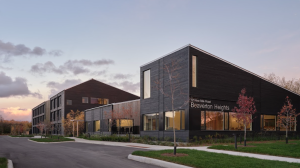A new residential building in Brampton, Ont. will demonstrate how a residence can achieve net-zero design while also being affordable.
“We’re trying to do affordable housing in a way that focuses also on design quality,” said Daniel Ling, director and principal with Montgomery Sisam Architects.
“This is a net-zero building, not just a couple of units. We’ve got 200 units of affordable housing, so I think that’s the unique challenge of this project. How do you provide a quality building and affordable housing, sustainability, net-zero, at scale?”
Montgomery Sisam Architects was retained by the Peel Housing Corporation to advance the municipality’s 10-year plan and design Chelsea Gardens, an additional affordable residential building on property that currently has two existing affordable housing towers, located at 10 Knightsbridge Rd. near Queen Street and Central Park Drive.
The new building is 20 storeys and 161,932 square feet and will infill a half-acre parcel of underutilized green space on the north part of the property. The existing site has 250 suites spread across two buildings and this will add 200 more.
“It’s adding more density to the site,” said Ling. “The other part is to improve the urban fabric of the site design. There is a lot of at grade parking existing. Part of this is adding one level of below grade parking underneath the new building and in a way to also reorganize some of the vehicular and pedestrian circulation around the site so that there is a bit more of a focus on the pedestrian experience.”
The ground floor will feature a series of shared amenity spaces including a library, meeting room and kitchen. Floors three and up feature a mix of one-, two- and three-bedroom suites. The building footprint is quite compact, Ling noted.
“We wanted this to actually be affordable, so we wanted the units to be very efficient,” said Ling. “We came up with a floor plan that basically has three structural bays.”
There is a seven-metre structural bay, which is the narrowest, and fits the one bedroom in a way that is not long and narrow but more of a square configuration, Ling explained.
Then there is a 9.5 metre structural bay that is set up for medium size which was ideal for the building core, the elevator core or the vertical circulation as well as the two-bedroom units.

There is also a slightly wider structural bay that is 10 metres wide where the two- and three-bedroom units fit.
“This building design actually has three mandates to meet,” explained Ling.
The first is the CAGBC Zero Carbon Building Design Standard. The second is to meet the Region of Peel Net Zero Emissions Standard and it also has to meet certain CMHC (Canada Mortgage and Housing Corporation) Energy Efficiency Standards.
The Region’s Net Zero Emission Standard requires an annual EUI of less than 110 kWh/m2 and TEDI of less than 32 kWh/m2.
“This performance is achieved largely by way of a geothermal loop with a distributed geothermal heat pump system, energy recovery on most ventilation systems, a high resistance envelope, 20 per cent window to wall ratio and ultra-low flow fixtures,” indicates a release.
“To achieve the Region of Peel’s no combustion standard, supplementary electric resistance boilers are being installed for the geothermal system. Airtightness testing will be conducted prior to occupancy.”
The highly efficient building envelope is a huge piece of the puzzle, he added.
“This is not a glass tower, this is actually a building with solid walls and punched windows.”
As for the building exterior, it features a unique massing and is clad in a combination of an aluminum standing seam system and masonry block with wood look metal soffits.
Designing a building that is both net-zero and affordable did require investing a little more time at the beginning of the process, Ling noted.
“You don’t want to be making these big decisions when you are deep in the design development and contract documents. That’s why it’s at the beginning of schematic design where we do that hard work,” he explained.
“It really starts with a full feasibility analysis before you dive too deep into the design. The first two months of schematic design is really looking at how are we going to get to not only net-zero but these three separate targets. Part of that is a detailed analysis on various system pros and cons.”
The team is hoping to go out to tender in Q1 of 2024.
Follow the author on Twitter @DCN_Angela




Recent Comments