As the historic site of the former Royal Victoria Hospital (RVH) in Montreal undergoes a massive transformation into an educational hub for McGill University over the next few years, healing will remain at the core of the new design.
“We are inspired with urgency to design a centre devoted to the most critical issue of our time: healing the planet,” said Donald Schmitt, principal at, in a statement.
“At the most local level, our design begins with the aim of healing the site, by restoring openness, access, light and harmony with the surroundings. Our approach is driven by a commitment to sustainable design, striving for the highest standards of environmental responsibility and innovation consistent with the ambition of the New Vic’s academic program.”
Diamond Schmitt/Lemay Michaud recently revealed the design of the 500,000-square-foot revitalization and expansion which includes several iconic heritage buildings, located directly north of McGill’s downtown campus.
The southeast portion of the former hospital complex is being turned into a centre for teaching, research and innovation which will be home to sustainability systems and public policy at the university.
The cost of the project, including planning, restoring and construction, is estimated at $870 million. Completion is expected in 2028.
“Since January 2022, we’ve been decontaminating the inside of all the buildings. There’s a lot of asbestos, lead paint and other types of contaminants,” explained Pierre Major, executive director of the New Vic project. “We’ve also started the demolition of post-war buildings. We’re very conscious of the environmental impact of the demolition so we will be recuperating more than 75 per cent of the non-contaminated materials (including limestone). We’ve removed some of the existing cladding of these buildings and we will reintegrate it into the new construction.”
The RVH was constructed in 1893 on a steep part of the southern slope of Mount Royal. Over the years the site has been extensively developed. A parking garage replaced the forecourt and slab buildings obstructed sightlines and access to the mountain. Since 2015 the building has sat empty.
The New Vic will serve as an extension of the mountain onto the site by increasing access to the public, reconnecting the site to the park and adding green roofs. It will also restore the view of the mountain by reducing the overall building height by 15 metres.
“It follows the topography, so it’s never higher than the exist
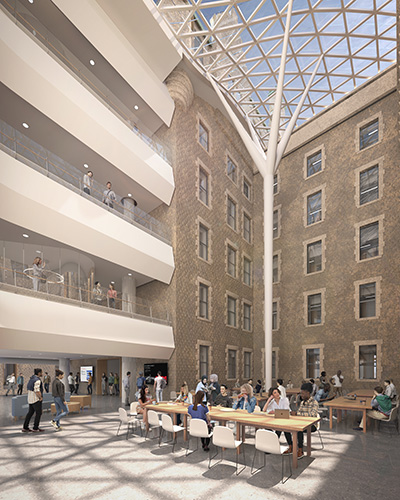
ing heritage buildings,” Major said. “We’re really treating this new construction like it has five facades. The fifth façade is the rooftop. It will be accessible to the public. There will be greenspaces to enjoy the skyline of Montreal but also Mount Royal and views of some other important heritage buildings that are behind the new construction. It allows views that used to be present to be there again.”
The hospital’s original design comprised three freestanding pavilions in the Scottish baronial style, framing a landscaped forecourt and set against the pastoral backdrop of Frederick Law Olmsted’s Mount Royal Park, states a release.
“The project, once it’s delivered, will be one-third the restoration of heritage buildings of significant value,” said Major, adding it is critical the new building is implemented in a way that respects the existing buildings and the site.
“We will be completely restoring them, rebuilding all the floors, bringing them to code and then behind those heritage buildings we will tuck away very respectfully a new construction that will still represent two thirds of the area.”
The New Vic will be comprised of three of the former hospital’s heritage pavilions (A, L and E) and one new construction.
“Transformation of the site will be achieved through restoration and reuse of heritage wings, as well as the construction of a new 350,000-square-foot research and teaching facility designed to integrate with the site’s natural topography. The forecourt landscape will be re-established with a new entrance pavilion leading into teaching, community and event spaces below, and open, accessible connections across the site and to the mountain will be restored,” the release reads.
According to Diamond Schmitt/Lemay Michaud, “the architectural design links the heritage buildings together with a series of skylit interior courts.”
The new facility will include discovery hubs, teaching and learning spaces, shared public spaces and green spaces.
The roof of the new facility is accessible, landscaped and features a series of terraced green roofs and gardens.
The project will be constructed using low carbon systems, high performance wall envelopes and a geothermal array that will provide about 50 per cent of the heating load of the new building.
“The New Vic is a major step in redefining the role of the global university, centering a commitment to sustainability and a new, flexible and dynamic approach to tackling the multifaceted challenges of the 21st century,” said Major.
“Diamond Schmitt/Lemay Michaud’s design outlines a new model for rehabilitating and repurposing heritage spaces that unites industry-leading sustainable design with a thoughtful approach to public space and user-centred flexibility.”
Follow the author on Twitter @DCN_Angela


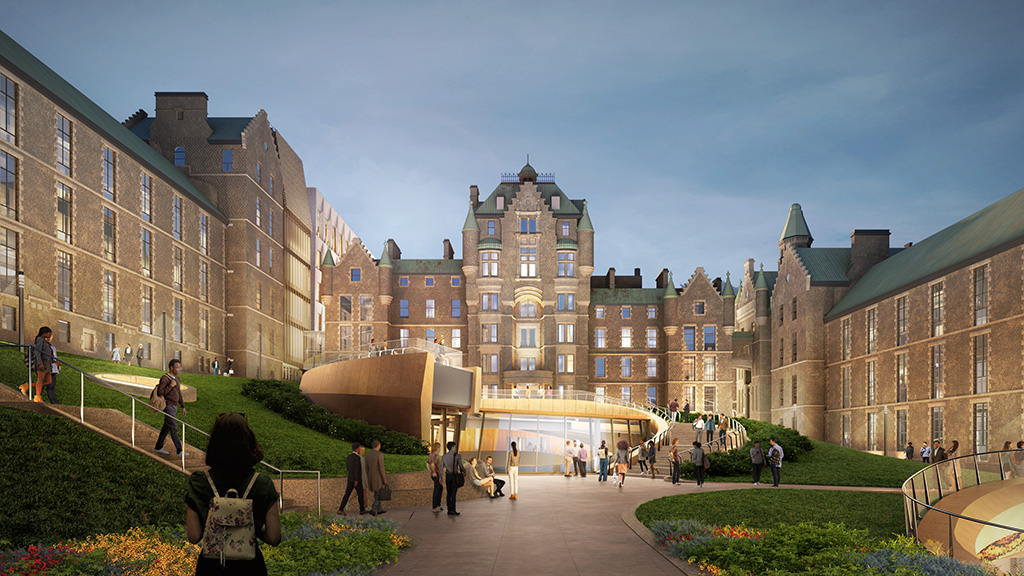
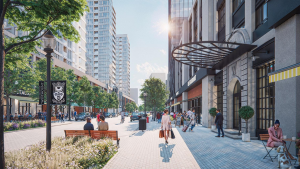
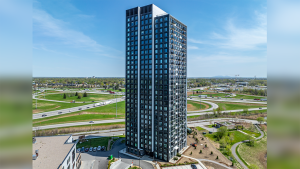
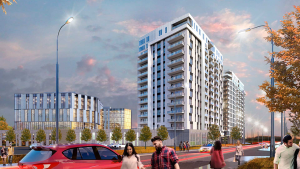


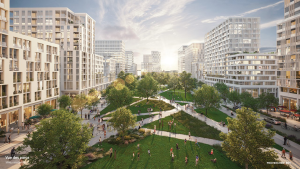


Recent Comments