When the county of Wellington decided to build a new bridge to span the Irvine River in the village of Elora, eliminating the structural and functional deficiencies of the existing structure was only one objective.
McCORMICK RANKIN CORP.
A review of the Irvine River bridge in Elora revealed the historical structure was deteriorated and needed complete replacing. The project required extensive input from the community and Ministry of Culture to ensure a replica met with approval.
Winning Design
Rare arches, landmark loved by community
When the county of Wellington decided to build a new bridge to span the Irvine River in the village of Elora, eliminating the structural and functional deficiencies of the existing structure was only one objective.
The bridge, destined to be the seventh on the site, would replace a landmark heritage structure built in 1921, a rare surviving example of open-spandrel, concrete-arch construction.
Also of historic significance was the single masonry pier supporting the bridge.
Built in 1867, the 22-metre-high pier was the tallest such structure built in the province in the 19th century.
“The objective clearly was to construct a new bridge to look as much as possible like the one being replaced without breaking the bank,” said county engineer Gord Ough.
“I am proud to say that the county stepped up to the plate when the tendered price came in substantially higher than budgeted and found the funds to proceed with the project.” The new bridge was built at a cost of $2.5 million.
The bridge, over a 25-metre-deep gorge, provides access between downtown Elora and Wellington Road 7, the main north-south bypass around the village. The county was determined that the replacement bridge would meet both the aesthetic and heritage value of its predecessor.
“The key really was to come up with a so-called replica design, which was really important to the community ”
Bob Stofko, Senior Project Manager
That challenge fell upon the shoulders of Mississauga, Ont.-based transportation consulting engineers McCormick Rankin Corp. (MRC).
“The key really was to come up with a so-called replica design, which was really important to the community as well as the Ministry of Culture,” said Bob Stofko, a senior project manager and engineer in charge of the project.
His firm started detailed design in the fall of 2003.
After a detailed evaluation, MRC concluded that the pier could be used to support a new wider superstructure and provide a service life of at least 70 years, once the masonry was fully rehabilitated.
Construction got underway in June, 2004.
The pier, which originally accommodated a single-lane bridge, was modified to support the new two-lane structure.
A cast-in-place concrete extension was constructed on the top of the pier that cantilvered from the sides to accommodate the wider superstructure.
Masonry was repointed and deteriorated stone replaced.
For the superstructure itself, MRC came up with an innovative “replica” design that features a two-span, precast side-by-side concrete box girder structure and independent precast concrete spandrel arches beneath the girders.
“To duplicate (the appearance of) that bridge, we needed something that was relatively thin in profile,” Stofko said.
“We felt the precast boxes would achieve that aim. Precast was the obvious choice.”
McCORMICK RANKIN CORP.
One of the bridge’s new archways is carefully lifted and put into place.
While the arches primarily serve aesthetic purposes, they also provide support for some key utilities required to service properties west of the gorge – including a watermain, sanitary sewer, hydro, telephone and cable ducts.
A number of site constraints added to the complexity of the design and construction. These included:
•Existing topography precluded access to the bottom of the gorge by heavy construction equipment. All material and equipment had to be lowered from above.
•Close proximity of private properties and overhead utilities adjacent to the bridge and the road resulted in limited working space for large cranes required to remove the existing structure and to erect the new precast elements.
•Environmental and physical site constraints required that the existing bridge be completely removed from above by saw-cutting and lifting-out one section at a time while at the same time protecting the vegetation and river from dust and debris.
The 44-metre-long bridge, which accommodates two lanes of traffic with a sidewalk on each side and boasts heritage-style concrete railings, opened to motorists in early December, 2004.
The project team included: prime contractor Hard-Rock Construction Inc., which also fabricated the precast arches; Canada Building Materials (site concrete supply); EFCO Forms (precast arch forming system); and Prestressed Systems Inc. (precast girder fabrication).
The project netted its team an award for structural design innovation in the precast concrete category in the 2005 Ontario Concrete Awards.
“It’s a pretty unique structure,” Stofko said.
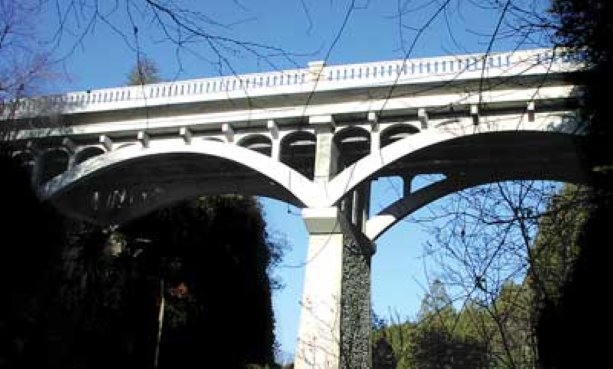
1/2
A review of the Irvine River bridge in Elora revealed the historical structure was deteriorated and needed complete replacing. The project required extensive input from the community and Ministry of Culture to ensure a replica met with approval.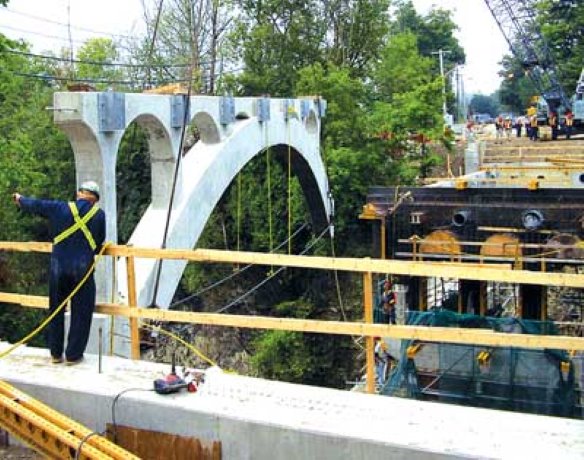


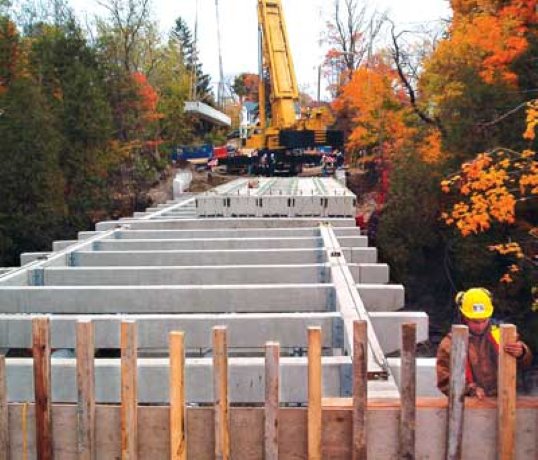


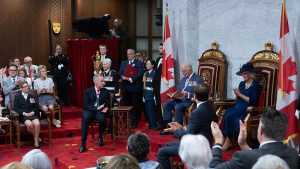




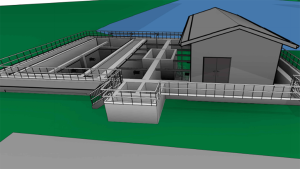
Recent Comments
comments for this post are closed