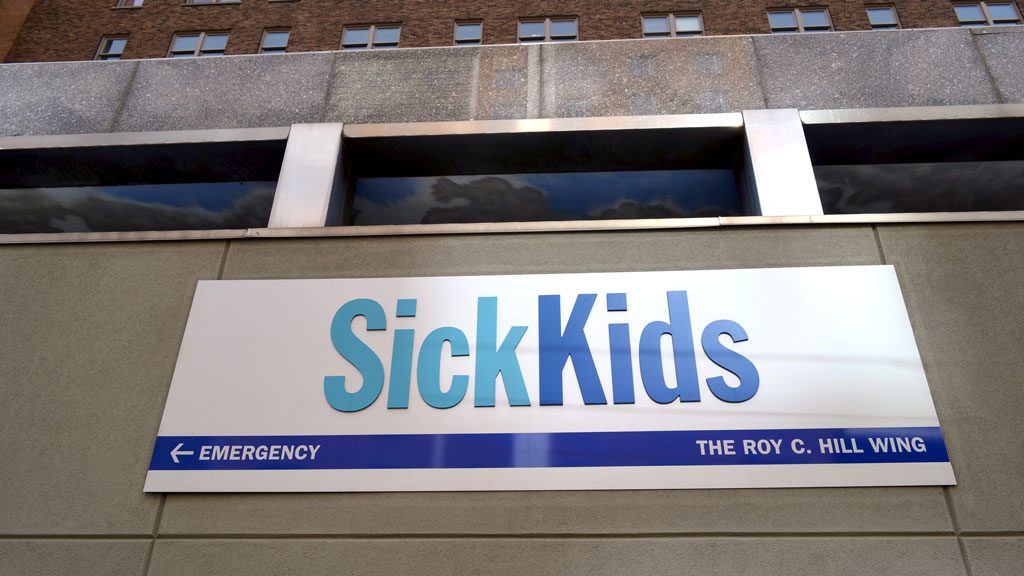Multi-disciplinary architectural firm B+H has its hands full with its latest assignment, the design of a new 22-storey Patient Support Centre (PSC) for Toronto’s Hospital for Sick Children on University Avenue.
B+H project lead and senior principal Patrick Fejer acknowledged in a recent interview the expectations to produce exceptional work are high, given the prominence of the facility and the demands of its supporters.
The project owner has given B+H a broad mandate to achieve ambitious benchmarks in data-driven adaptability, sustainability, workplace wellness and efficiency.
Fejer said the PSC will be essentially an office building accommodating hospital administrative, research and educational functions. B+H was hired in July and the SickKids announcement in August introduced the firm as “advisers and business partners.”
“That’s what our staff asked me, how are we going to do that,” Fejer chuckled when asked to describe strategies to address the sustainability and adaptability goals set by SickKids.
The hospital completed the first phase of its redevelopment plan in 2013, launching the Peter Gilgan Centre for Research and Learning. The PSC is scheduled for completion in late 2022 or 2023 and that will be followed by construction of a new Patient Care Centre (PCC), enabled by the demolition of the Black and Hill Wings. The target completion date for the PCC is 2030.
Fejer said a primary goal will be to ensure the PSC can attract the world’s best medical talent, young doctors considering work at SickKids for its modern workspaces and collaboration opportunities.
“It represents a phase in SickKids history, this Patient Support Centre,” said Fejer. “The program is one in which we have to make this a great place for the people who are taking care of the patients and related families. There is a lot of pressure associated with that.
“In terms of responsibility, how do we ensure we make it a place that can attract the best minds and maintain them.”
B+H was the lead architect of Mars Phase 2 on College Street, in Toronto’s Discovery District, and the firm has also worked with Google, Amazon and Twitter. Fejer said the team knows how to maximize spaces to encourage collaboration and innovation.

“I am not a big fan of doing office buildings for the sake of doing office buildings, without having the back and forth of the user experience in the workplace,” he said.
“For us, workplace strategies and commercial interiors are united. There will be a program and we’ll push that program to see how far we can advance, mapping out employees and see what their daily journeys are and how we can elevate that.”
The base of the building, incorporating a learning institute, simulation labs, retail, Ronald McDonald House and a conference centre, will present an opportunity to reflect the pace and functions of the building to visitors and even the young patients in the adjacent building, Fejer said.
“One thing we were looking at with this building, what does it look like from the patient perspective,” he said.
“A child looks out the window from their hospital room or through the atrium and sees this building. Do we want this building to be a sheet of reflective glass curtainwall, or do we want this building to reveal its program, to reveal its inner workings, to see people going up and down staircases, to see that flux of energy of all these medical staff working together to help those kids?”
B+H will be designing to achieve WELL and LEED Gold certification.
The Toronto Green Standard requires more solid materials on the skin of the building and it must be a performance-based skin, Fejer said.
The orientation of the building will ensure maximum exposure to daylight while photovoltaics will harvest solar energy. There will be no parking garage underground so the PSC will have a huge end-of-trip facility for cyclists and others, he said.
B+H is at the schematic stage now, then design development will take the team to next February or March, when a site plan application will be submitted. Next spring and summer Fejer expects to be doing construction drawings with a final set ready by the end of 2019.
Meanwhile, demolition of the existing McMaster building is scheduled to get underway in November.
Early massing studies and a master plan were done by KPMB and Stantec. Entuitive will be involved with structural, TMP mechanical and MBII electrical engineering.











Recent Comments
comments for this post are closed