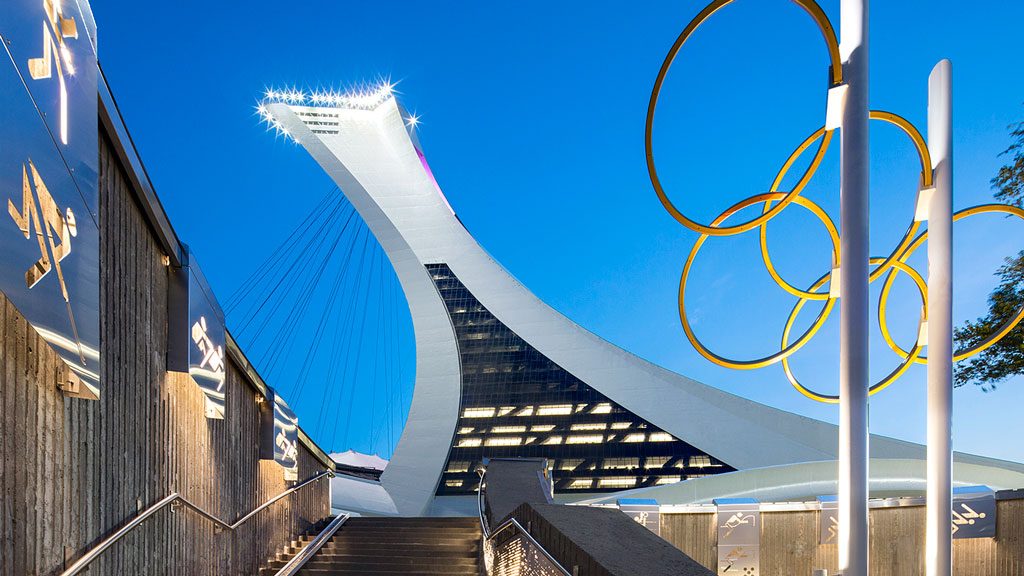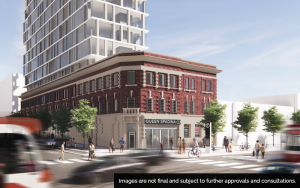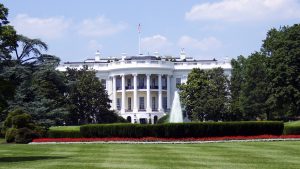Vacant for some 30 years, the iconic inclined tower at Montreal’s Olympic Park has acquired a new lease on life as office space thanks to an ambitious $100 million refurbishment and renovation project.
Carried out by a team that included architects Provencher_Roy and construction manager Pomerleau, the project included rehabilitation of three facades of the tower.
As part of the work, the existing prefabricated concrete panels that covered a large section of the tower’s outer walls were removed and replaced with curtainwall.
Provencher_Roy was retained in May 2015 by the Olympic Park to refurbish and renovate the tower, which inclines at a 45-degree angle. The park is administered by the Olympic Installations Board.
Designed by architect Roger Taillibert and completed in 1987, 11 years after the city hosted the 1976 Olympic Games, the 165-metre tower was originally intended to accommodate sporting events.
“Unfortunately, for 30 years, the tower wasn’t inhabited, so his (Taillibert’s) dream was never realized,” said Anik Mandalian, project manager and partner architect at Provencher_Roy.
The exterior walls of the original tower incorporated prefabricated concrete panels pierced with vertical strips of windows. This provided “zenithal” lighting that would not shine directly into the space.
A major challenge inherent in converting the space to office use was removal of the panels to make way for the glass curtainwall, which now covers 60 per cent of the facade.
In all, 25,761 square metres of curtainwall were installed.
“Part of our mandate was to take out the prefabricated panels and windows and install the curtainwall, so that (increased) natural light would penetrate into the interior,” Mandalian said.
Respecting the original architecture was also a key goal, she said.
Almost all of the tower’s mechanical systems had to be updated as part of the project.
Given the tower’s unique geometry, close attention had to be paid to minimizing the weight of the curtainwall panels and mitigating the increasing steepness between the tower’s first and final floors.
“Part of the design challenge was to come up with a solution to extend and straighten the (existing) slabs to allow the curtainwall to be parallel from floor-to-floor,” Mandalian said.
The tower is now home to some 1,000 employees of the Desjardins Group.
Construction got underway in July 2016.
The project team made extensive use of Building Information Modeling (BIM) technology in order to carry out what Mandalian described as a “technically challenging” project.
The team included structural engineers WSP, mechanical and electrical engineers Bouthillette Parizeau associes, and building envelope and thermography specialists CLEB.
A wealth of data was generated by the use of laser scanning technology to form “point clouds” enabling the creation of a comprehensive, high-resolution 3-D model of the existing structure.
This helped the team precisely update drawings made in the 1970s.
“We worked on this in conjunction with Pomerleau and the subtrades,” said Mandalian, partner in charge of BIM at her firm.
Curtainwall was supplied and installed by Flynn Group/Vitreco Inc.
“At one point, we went to their (Flynn) facility in Toronto, to fix all of the remaining details before the curtainwall was actually produced,” Mandalian said.
Curtainwall installation required use of the tallest crane in Canada.
In the case of construction, one of the challenges was the schedule, Mandalian said. Use of BIM enabled a ramped up construction timeline.
Bronze tinted glass was selected, in part to ensure the “architectural homogeneity” with respect to fenestration materials of the Olympic Park buildings.
Spandrel glass is used to conceal the building’s structures between floors.
“After 30 years of its concealed existence, we are now finally unveiling to the world the structure of the Montreal Tower,” Mandalian said.
The tower is said to be the world’s tallest such inclined structure.











Recent Comments