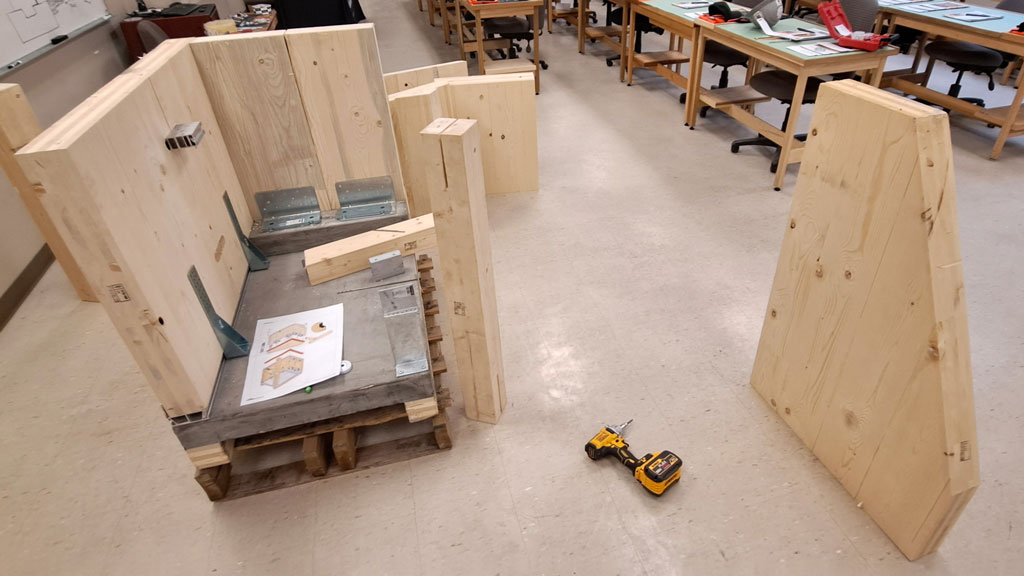A recent mass timber course provided industry professionals with practical and theoretical concepts as well as hands-on installations into the various stages of this specialized type of construction.
The two-day course, titled Theory in Practice: The Phases of Timber Construction Using a Full-Scale Model, was presented by Rothoblaas, a global player in mass timber that started over 30 years ago Trento, Italy, in collaboration with the Carpenters’ Regional Council and the College of Carpenters and Allied Trades. The training was held in Vaughan, Ont. and was part of the training collaboration Rothoschool on Tour!
“The theory in practice course focused on mass timber construction is a Rothoblaas trademark course that we decided to bring over to Canada for the first time given the fact that the industry is growing in that direction,” said Gerardo Parisi, a technical salesman with Rothoblaas.
The company creates solutions for the heavy and mass timber, energy efficient, net-zero and other better building practice sectors and offer a range of products including fasteners and connectors, building envelope and acoustic solutions, worker safety and tools.
The agenda for the session provided detailed information on what needs to be considered when building with timber.
“We are all used to concrete construction…but this new type of construction is not quite known,” said Parisi. “A lot of people are maybe just transitioning or want to adapt to what the demand is going to be. That’s why we had also a lot of concrete companies participate because they know the industry is going to be going in that direction.”
The goal was to learn how to construct a timber building, while avoiding some common mistakes that are made onsite and during the design phase, Parisi added.
“The requests that I was getting was, ‘I don’t know anything about it. I want to learn it. I want to learn from you guys because you’ve been doing it for over 30 years,’” said Parisi. “People that joined the course wanted to learn more about how to transition and what to expect from the industry and how to solve those unknown problematic situations that might happen.”
The course consisted of 16 hours of applied theory and each practical moment was accompanied by a theoretical explanation to help participants understand the construction phases of CLT and glulam structures.
“What we did is basically give a technical and theoretical explanation on how the construction needs to be approached and also starting from the design and preconstruction, so there was some information about what to consider when designing for timber construction and then how do you put those elements together,” he explained.
In addition to Parisi, other speakers included engineers François-Laurent Chabot, Jason Cattelino and Clarice Cloutier, all from Rothoblaas.
Stages of the course included connection to the ground, pillar bases, hidden connections, hold-down and shear angle brackets and innovative connections; soundproofing elements, mechanical considerations and fire resistance; and waterproofing and air tightness from the foundation to the roof passing by the building envelope.
For the hands-on portion, participants, which included engineers, architects, designers, constructors and building envelope specialists, got to see how things got installed and assembled on a full-scale model. Instructors walked attendees through every step from the foundation to the roof.
They also covered the handling of structural elements; the realization of hidden connections; the laying of the membranes; the laying of tapes and profiles for airtightness; the correct hygrometric behaviour of the construction; and the waterproofing of the building.
Follow the author on Twitter @DCN_Angela



Recent Comments
comments for this post are closed