The Town of Whitby is moving forward with the construction of the Whitby Sports Complex (WSC) Community Centre Building despite a cost that keeps on rising.
The new complex will be located on the west side of Baldwin Street South, south of Highway 407.
On July 26, Whitby council approved the town proceed with an award to Ledcor Construction Limited for the construction of the complex and park. The revised estimate for construction of the project is $154.9 million, $43.4 million over the original budgeted amount.
Council also awarded a fee adjustment for architectural design services to Perkins + Will Architecture for $2.7 million. Architectural design services are based on a percentage of the project value, so the adjustment is required.
“The approved budget to date is $111 million so there is a $43.4 million budget shortfall,” said Fuwing Wong, commissioner financial services and treasurer with the Town of Whitby.
“Part of the shortfall is due to the fact that the park construction, about $11 million of the $43 (million), is not already included in that $111 million budget. The report recommends funding the shortfall from development charge (DC) reserves rather than increasing the already $85 million debt that was proposed for the project.”
The increase will be financed by deferring a number of projects.
“There currently is insufficient uncommitted funds in the parks and recreation development charge reserve, so approval of this project and report will mean that the planned 2024 and future new parks and recreation growth related design and construction capital projects will be deferred by one year,” Wong said. “This will allow for the DC collection in 2023 and 2024 to be allocated to pay for this project.”
Whitby Mayor Elizabeth Roy acknowledged the significant price escalation but also pointed out it’s a different project than initially proposed.
“The cost increase from the original project — and I think we need to emphasize the original project versus this project because the two are not the same — our scope of the project has increased substantially,” she explained. “The scope has grown double in size to the need of potentially the next 50 years.”
CAO Matthew Gaskell said this project has more than doubled from the original “off the shelf plan.”
“With respect to the escalation in cost, a large part of that is because there was a distinct desire, a very well-articulated desire by the community, for more amenities,” he noted.
The complex will include a twin-pad arena with 85-foot-by-190-foot ice pads; an aquatics centre with a 10-lane, 25 metre pool, separate leisure pool and second floor viewing areas which would be the largest pool in Durham Region; a double gymnasium that can be divided and would include a suspended three lane indoor walking track; flexible community spaces; food concession; and administration space.
Outdoor amenities would include a full sized outdoor artificial turf sports field; outdoor pump track and skateboard park; three basketball courts; three tennis courts; 14 outdoor pickleball courts; a playground; a fieldhouse with washrooms and storage space to support the park; passive park spaces; plaza space capable of hosting community events; and dedicated space adjacent the WSC building to accommodate a future building expansion.
The project will achieve the Whitby Green Standard and is targeting both LEED Gold and the Canada Green Building Council’s (CAGBC) Zero Carbon Building (ZCB) certification. The WSC is currently the only ZCB and LEED Gold project registered with the CAGBC that includes a twin pad arena, gymnasium and aquatics facility.
The sustainability design features include a geo-exchange system providing heating and cooling to the building; photovoltaic array on the roof; 40 electric vehicle charging stations; high performance mechanical equipment and building envelope systems; net metering to monitor the building’s energy usage; 30 per cent tree canopy coverage within 13 years; low flow plumbing fixtures; and drought resistant plants and pollinator gardens.
Staff are also exploring revenue opportunities for the project including the Green and Inclusive Community Buildings Program, a federal program that aims to advance the government’s climate priorities by improving energy efficiency, reducing GHG emissions and enhancing the climate resilience of community buildings. The town’s application for the maximum eligible amount of $2 million was submitted in February.
The facility is expected to open in December 2025.
Follow the author on Twitter @DCN_Angela.


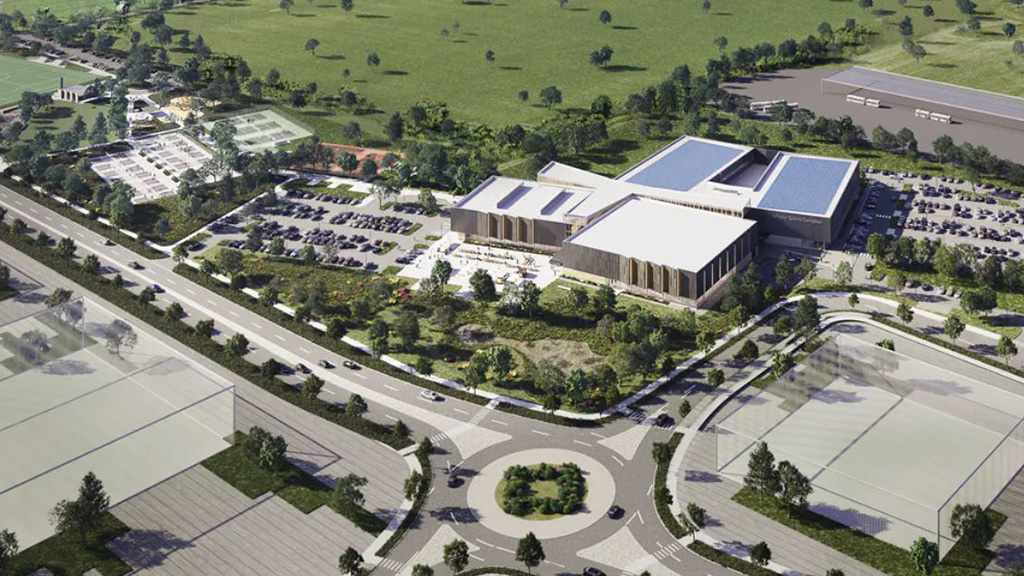

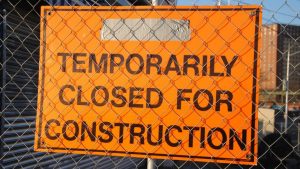
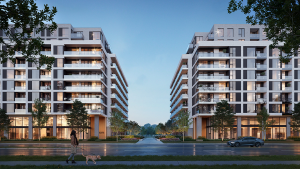

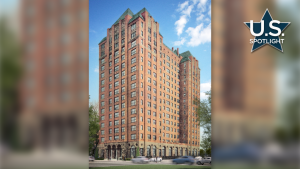
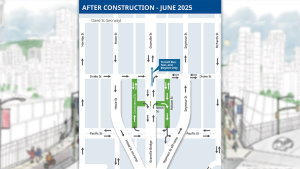
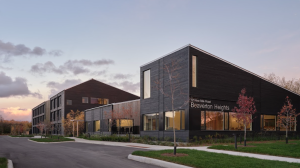
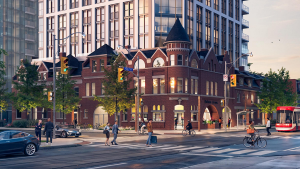
Recent Comments