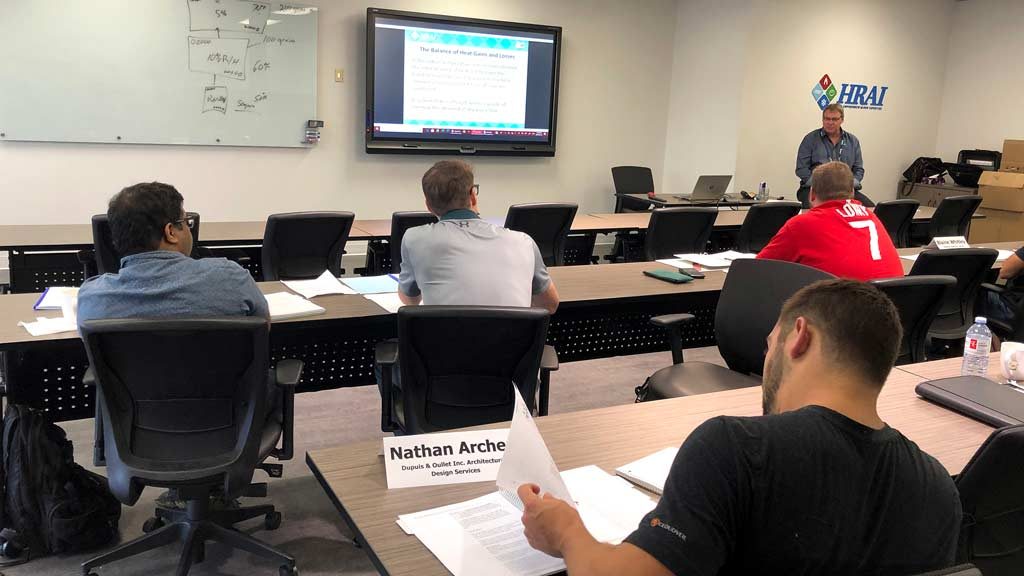Soaring multi-storey towers are often in the media and public spotlight, but each year hundreds of small commercial structures are built and their heating and cooling requirement assessment is at the core of a HRAI training program.
While specifically targeted to HVAC technicians and designers, the three-day small commercial heat loss and heat gain calculations course, offered by the HRAI (Heating, Refrigeration and Air Conditioning Institute of Canada), also attracts other industry and industry related members such as owners and municipal building officials, says instructor Tom Cates.
Usually conducted twice a year, it is intended to teach participants how to calculate heat gain and loss on buildings three storeys or less, with a maximum 600-square-metre footprint.
Buildings of those dimensions come under the umbrella of the Part 9 sections of the Ontario and National Building Codes, while larger structures and restaurants need to be engineered and are beyond the scope of the training, he says.
“For the most part, though, we’re dealing with single-storey buildings,” says Cates, a licensed sheet metal mechanic and gas technician with 30 years’ experience in the HVAC industry.
By performing heat gain/heat loss calculations, properly sized heating and cooling equipment can be installed in buildings with the result owners and developers’ investments in those buildings, says Cates, in emphasizing the program’s importance.
There is some lecture based on theory, but most of what we do is hands-on designing working through those case studies
— Tom Cates
Heating, Refrigeration and Air Conditioning Institute of Canada
Specific topics covered included ventilation and infiltration requirements, solar heat gains, peak time of day, outside and inside design conditions, heat transmission through structural components, occupancy loads, heat gain from inside sources and humidification. After completing the course, the participants are able to perform load design calculations, he says.
Over the “intensive” three-day session they learn and become conversant with heating and cooling requirements through the use of blueprints, an HRAI training manual with work sheets and case studies on two fictional buildings.
“There is some lecture based on theory, but most of what we do is hands-on designing working through those case studies,” adds Cates.
The training begins with a lecture on the morning of the first day and then transitions into an instructor-led practical component in the afternoon.
On the second day, however, after a review what was covered the previous day, the students commence working on the various exercises on their own.
“They don’t have me standing over them,” says Cates, emphasizing he is on hand to answer questions, clarify points and help anyone struggling with any of the concepts.
On the third day there is a wrap-up session and then the participants write a four-hour exam, with successful applicants receiving HRAI certification. A passing mark of 75 out of a total score of 100 is required.
The certification is recognized by most Ontario municipalities and the HRAI Digest (the training material) is referenced in both the Ontario and National Building Codes. However, municipal building officials have the final say on whether they will accept that certification when evaluating a project, says Cates.
Asked about the need for recertification, he says, that could happen if there are significant changes to procedures or policies that might affect this segment of the HVAC industry.
“However, the current training is based on a solid foundation and is not likely to change within the near future,” Cates says.
All of the exercises carried out over the three days are oriented towards new construction. However, the same principles can be applied to the renovation/retrofit sector, says Cates, noting that insulating older commercial buildings can reduce carbon emissions and save building owners money in the form of reduced heating and cooling costs.
The course is an introduction and a companion to the HRAI’s subsequent small commercial air system design course. In that course participants learn to design commercial air distribution systems for the same type of buildings (up to three storeys and maximum 600-metre-square footprint.) Some of the subjects include fan laws, duct types and their configurations, and distribution methods.
The HRAI has a roster of six instructors and conducts training right across the country. Courses are capped at 20 participants but will be offered even if only one person signs up, says Cates.





Recent Comments
comments for this post are closed