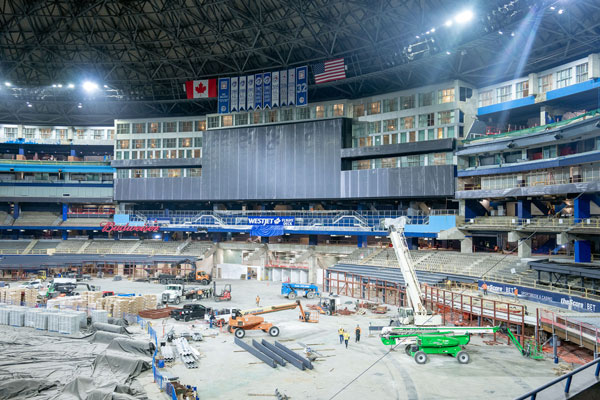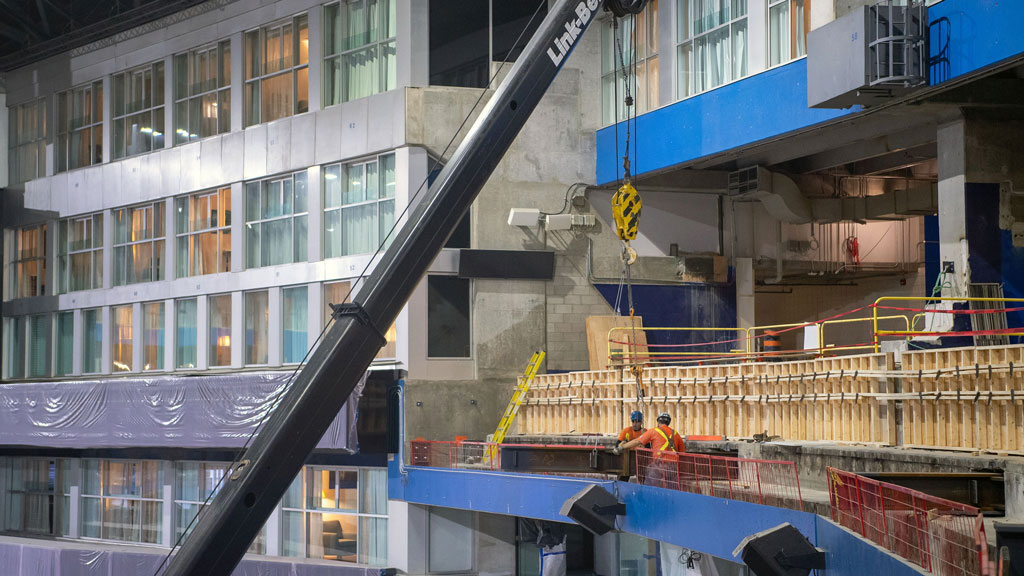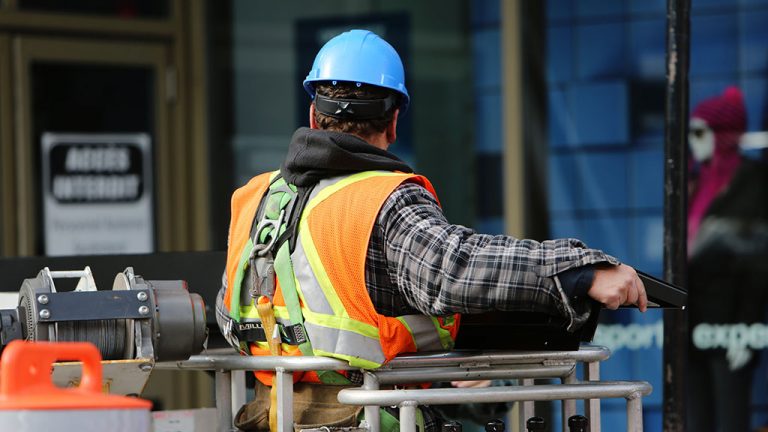Renovations at the Rogers Centre are well underway and the design includes an outfield district with four unique neighbourhoods inspired by different areas of the city.
The Toronto Blue Jays unveiled the new neighbourhoods Jan. 17. Inside the stadium, the transformation is beginning to take shape with concrete being poured, beams being lifted into place by cranes, and seats, which are original to the stadium, being replaced.
“Work is on schedule to be completed ahead of the 2023 baseball season,” said Anuk Karunaratne, executive vice-president of business operations with the Toronto Blue Jays, in a statement.
“Demolition wrapped up in November and the new build has progressed smoothly since then, averaging around 220 workers on site daily. The outfield structure is taking shape and we began installing the new 500L seats in the second week of January.”
This is part of the first phase of the multi-year renovations planned for the Rogers Centre, which focuses primarily on the outfield. It will be open to fans for the 2023 home opener on April 11.
At the end of July 2022, the Toronto Blue Jays announced the $300 million privately funded renovation that will transform the Rogers Centre from a stadium into a ballpark through a series of projects, a release issued by the team indicates.
“Rogers Centre was conceptualized as a multi-purpose stadium when it opened in 1989 and has not undergone a large-scale renovation in its 33-year history,” it reads. “The scope of this project addresses the most important challenges with the current stadium, while not rushing the necessary long-term work to maintain the ballpark for future generations of fans.”
The series of projects are being phased over two to three offseasons and aim to “modernize the fan experience and build world-class player facilities.”

PCL is the construction partner for the first phase of projects and the club is working with Populous on architectural design which it also partnered with on the Blue Jays Player Development Complex in Dunedin, Fla.
The four new outfield neighbourhoods, which will offer differentiated experiences, include:
- Corona Rooftop Patio (500L right field) — Situated beneath the CN Tower, fans become a part of Toronto’s skyline in the highest section of Rogers Centre’s iconic rooftop.
- Park Social (500L left field) — A park within the park for fans of all ages featuring games and comfortable places to hang out.
- The Stop (100L centre field behind the batter’s eye) — An ode to stadium history, The Stop sits behind the batter’s eye in a space originally planned as a transit stop, showcasing the many different neighbourhoods in which Toronto’s transit system runs through.
- The Catch Bar (100L) — Perched above the visitors’ bullpen with unprecedented views, it’s the place to be seen and catch a home run.
2022-2023 offseason projects that will completed for April’s home opener: - 100 level and 200 level outfield — Creation of multiple new social spaces with patios, drink rails, bars and viewing platforms; raised bullpens surrounded by traditional and new bleacher seats, as well as social viewing areas that look into the bullpens to increase fan and player interaction; and 100L seats brought forward to the new outfield walls to brings fans closer to the game.
500 level — Two new social decks in right and left field (Corona Rooftop Patio and Park Social) and replacing every 500L seat from the originals when the building opened. - Field level — 5,000 square foot weight room; players’ family room and staff locker rooms.
Renovated and new group spaces also being introduced include:
- WestJet Flight Deck (200L centre field) — Fans can now host group events with varying capacities.
- 200L Terrace (right field corner) — With direct bar access, the new space offers views directly over right field.
- 100L Mezzanine (right field corner) — Views directly beside the visitors’ bullpen in prime home run catching territory.
The renovations will continue over the next few offseasons, with completion of the project expected by 2025.
The 2023-2024 off season projects include 100 level infield, field level premium clubs and social spaces and clubhouses and player facilities.
To view construction progress on the project visit bluejays.com/renovation.
Follow the author on Twitter @DCN_Angela




Recent Comments
comments for this post are closed