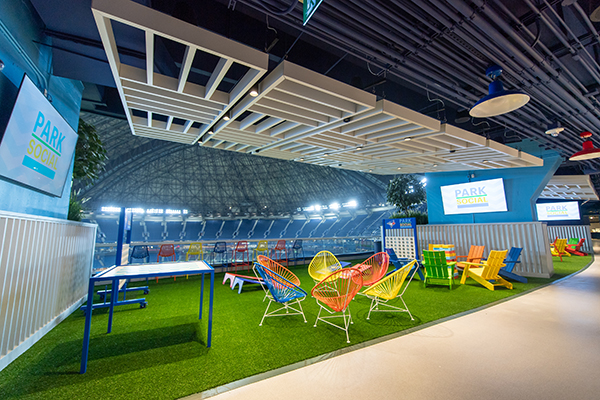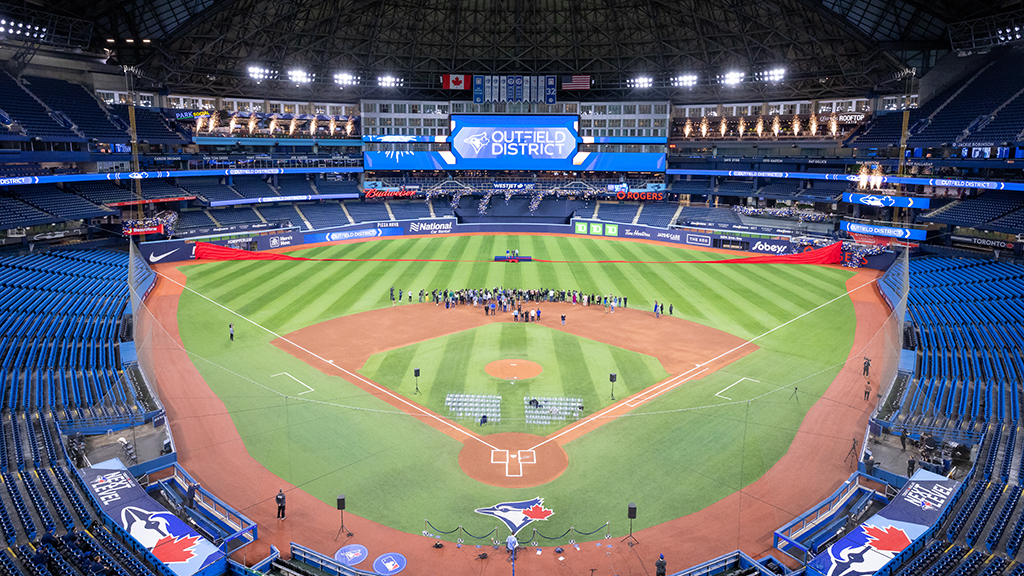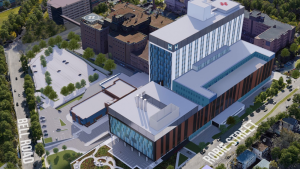TORONTO – The Toronto Blue Jays officially unveiled the completed first phase of Rogers Centre renovations, featuring a brand-new outfield district with a ribbon-cutting ceremony April 6.
It’s the largest-scale infrastructure project since Rogers Centre opened in 1989.
The Blue Jays began the first phase of renovation construction on Oct. 14, 2022, with PCL Construction. The structural demolition took 35 days and approximately 21,000 worker hours, with the new build beginning on Nov. 14, 2022.
Designed with Populous, the outfield district features social spaces; live entertainment off the field; and food and beverage menus that reflect the city of Toronto, indicates a release.
The district is part of a multi-year $300 million privately funded renovation that will be completed between 2024 and 2025.
Those attending the team’s home opener today (April 11) will have a chance to see the new space.

The five outfield neighbourhoods include the Corona Rooftop Patio (500L right field); Park Social (500L left field); The Stop (100L centre field behind the batter’s eye); The Catch Bar (100L right field above the visitors’ bullpen); and the WestJet Flight Deck (200L center field) which is familiar to fans but got a refresh.
Other renovated spaces include raised bullpens in left and right field; the player weight room at field level, a 5,000-square-foot facility to help players prepare, compete and recover; players’ family spaces at field level; and staff spaces on 100L.
New social spaces around the park include Schneiders Porch; Rogers Landing; bleacher seating; left and right field balconies; and drink rails.










Recent Comments