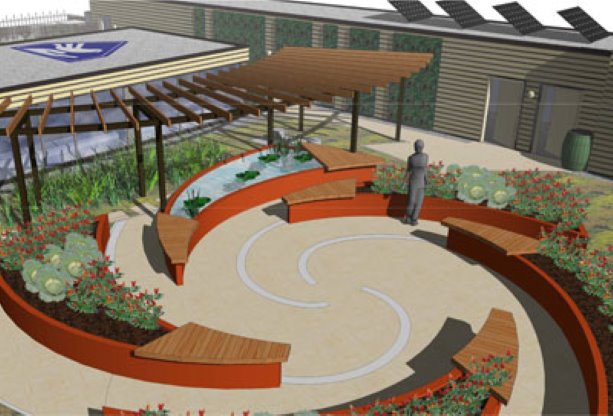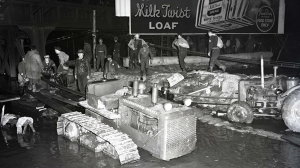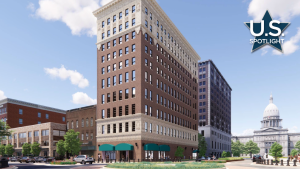Covenant House, Canada’s largest shelter for homeless youth, is developing a plan to realize its dream of constructing a roof-top garden or green roof at its McGill Street site in downtown Toronto.
TORONTO
Covenant House, Canada’s largest shelter for homeless youth, offers a second chance to thousands of kids annually. Much more than a shelter, Covenant House provides young people with the tools to build independent lives including education, counseling, job training and vocational assistance.
Covenant House is now developing a plan to realize its dream of constructing a roof-top garden or green roof at its McGill Street site in downtown Toronto.
The firm of Read Jones Christoffersen Ltd. (RJC) was commissioned in April 2007 to investigate the structural potential of constructing a green roof on the existing roof. From approximately 1981, the building was a private women’s club. Architectural and structural drawings were available from that time which indicated the building also underwent major renovations. These renovations included the addition of the current fourth floor and roof levels on a previous three-storey building. The roof that was added at that time had been designed as a rooftop recreational area as opposed to strictly a roof. This included designing the steel roof structure for live loading in excess of Building Code snow load requirements.
Renovations in 2001-2002 removed the rooftop recreational facilities; consequently there remained reserve structural capacity in the existing steel framing. The roof structure is constructed of long-span open-web steel joists, which clear-spanned the entire 60-foot width of the building. This joist framing is overlain with concrete topping on steel roof decking. RJC’s investigations included review of the 1981 structural drawings, site measurements of steel joist properties and spans, as well as a subsequent numerical analysis to confirm the load-carrying capability of the roof structure. RJC concluded that there is reserve capacity of the steel structure to construct an “extensive” green roof, with a lightweight-growing medium. The original use of structural steel for this roof framing added to the flexibility of the use of this rooftop space, including the construction of the green roof.
Brian Roth, of Roth and Associates, designed the green roof for Covenant House and has made use of steel construction with the incorporation of Gotten steel planter boxes and a weathering steel water feature.
The texture and colour of the weathering steel is a significant addition to the landscape architect’s palette of natural materials used in this design. Roth has chosen steel for its durability and its adaptability because it lends itself perfectly for constructing the gently curving shapes of the planters and water feature. Additionally, steel HSS framing was used to create a free-standing trellis structure. Steel was chosen due to limited anchorage to the existing relatively thin concrete topping.
Timber post framing would have required moment-connected bases, which were impractical due to this limited anchorage. As well the presence of a drywall ceiling in the uppermost floor did not allow for a through-bolted attachment.
In addition to ornamental plants, the roof will have plots for vegetables, fruits and herbs, which can be used by the agency’s food services department or in youth cooking classes.
Reprinted with permission from the Canadian Insitute of Steel Construction.











Recent Comments
comments for this post are closed