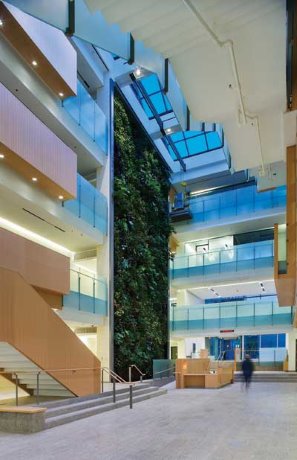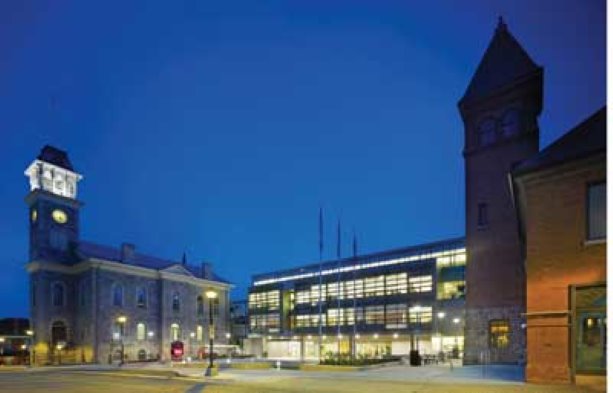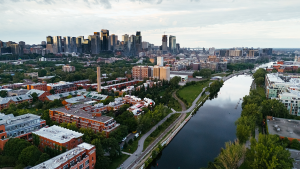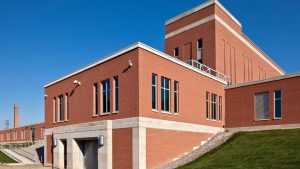When Diamond + Schmitt Architects set out to design Cambridge’s new green city hall, development of a comprehensive water management strategy was a key agenda item.
When Diamond + Schmitt Architects set out to design Cambridge’s new green city hall, development of a comprehensive water management strategy was a key agenda item.
The four-storey, 85,000-square-foot facility, which was constructed by Vanbots Construction Corp. at an estimated cost of $22 million, features the latest in green technology.
The project is registered with the Canada Green Building Council for LEED Gold. Upon certification, the building reportedly will be the first city hall in Canada to achieve this designation.
“In a community that is very conscious of the value of water as an important natural resource, the LEED strategy has been designed to focus on the stewardship of water,” says Diamond + Schmitt principal Gary McCluskie.
Features include a green roof on the southern wing of the building, a grey water system for the reuse of water captured on the roof, low-flow fixtures and dual flush toilets in the public washrooms and permeable paving on the plazas to retain storm water on site.
Located on a “significant” site in the downtown core, the new city hall defines the civic precinct which includes six heritage buildings — a fire hall, federal building, market, arts centre, Wesley United Church and the original town hall built in 1857.
The building “reshapes” the urban space for market and civic squares and makes new pedestrian connections between the city centre and adjacent neighborhoods, the architects said.
The interior is organized around a sky-lit atrium that acts as an interior public square. The atrium features a four-storey plant wall bio-filter, a vertical hydroponic system that acts as an indoor air purifier consuming volatile organic compounds and other air contaminants.
The 1,200-square-foot plant wall incorporates humidity control and greater integration with the building’s mechanical system to achieve maximum energy efficiency.
This installation is also used by the city to educate the public and highlight its commitment to sustainable practices.
A number of additional sustainable design features are utilized, including the provision of natural light, the use of sun shades on the southern facade and optimized energy performance.
A fixed link between the old and new city halls is currently under construction.
The project team included structural engineers Read Jones Christoffersen Ltd., mechanical/electrical engineers MCW Consultants Ltd., LEED consultant Enermodal and landscape architects Fleisher Ridout Partnership Inc.
Toronto-based Diamond + Schmitt has more than 15 years of sustainable design experience under its belt. It has completed a number of projects that integrate green design practices on a number of scales.
Currently, 32 of its projects are registered for LEED certification, including two for LEED Platinum.

The new Cambridge city hall’s central atrium.











Recent Comments
comments for this post are closed