The newest motel in Kamloops, B.C. is being built using a unique pre-cast concrete system, instead of traditional wood frame construction techniques.
Safety, ease of assembly touted by builder as benefits
The newest motel in Kamloops, B.C. is being built using a unique pre-cast concrete system, instead of traditional wood frame construction techniques.
Key Construction is the main contractor in charge of the construction of the new Best Western Mountainview in Kamloops.
The 53,500 sq. ft. motel will have 95 rooms.
“All the panels we use are pre-cast before construction, but things are put together with what could be called a Lego Block system,” said Frans Van der Woning, owner of Key Construction. “It is a reasonable cost and much safer compared to a traditional wood frame building.”
The pre-cast concrete panels were manufactured by Kelowna-based Advance Precast Ltd.
“A project of this ilk is determined by its longevity and value down the road,” said Wayne Rains, general manager of Advance.
“This building will cost a little more initially compared to wood frame construction, but this building has a structure that doesn’t deteriorate and will appreciate in value over time. In 50 years, the building will be virtually as good or better.”
The sandwich precast panels have a styrofoam core or a thermal break.
They are used in motels, hotels and residential buildings, where cold areas are unacceptable for customer requirements.
The panels have limited sections of solid concrete and are produced in a CSA Certified Precast Concrete Plant.
Van der Woning worked closely with an architect to design a building that takes full advantage of the precast concrete system.
According to Rains, the design represents a further development in terms of detail and functionality, when compared to another hotel he did recently for this owner in Clearbrook.
“The wall panels come with all the necessary boxes and conduit already cast, as well as the necessary holes for plumbing, piping, sprinklers, water lines and drainage,” he said.
“The door frames and window openings are already cast in the walls, which need to be touched up, but are ready for painting.
“This is an all non-combustible building. Sprinklers were not required, but in this case we put them in anyway.”
Van der Woning also worked closely with the architect to include several green features in the building.
“We set out to make a green building as far as possible,” he said.
“We use geothermal heating and cooling, as well as energy efficient lighting. The electrical system has been designed for low use of energy.”
Another benefit of the precast design is that maintenance of the building is much easier than traditional wood frame construction.
As part of the design, piping has been contained in horizontal and vertical fire-rated shafts, which make it accessible after construction is completed.
Van der Woning said one of the main benefits of using a precast concrete system is that once the design is completed and the structure is on paper, the parts can be manufactured.
This means the projects time line can be compressed, because work on the building can begin before work begins on the construction site.
The first phase of construction was to put down the structural foundation, which consists of frost walls, footings and a floor.
Due to soil conditions in the area, eight feet of structural fill was needed to support the foundation.
The precast sections were then transported by truck from Kelowna and stored on the site until they were needed.
The assembly of the sections only requires four men inside the building and a crane operator.


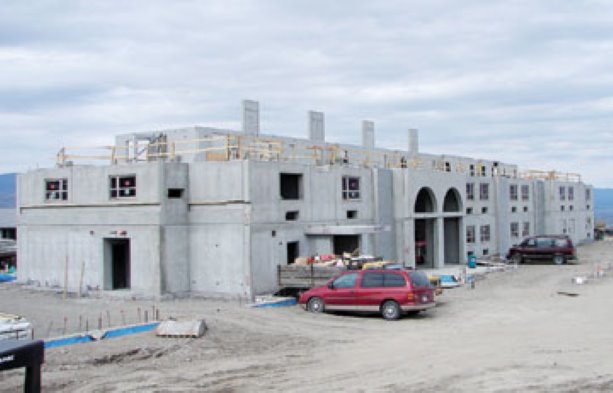
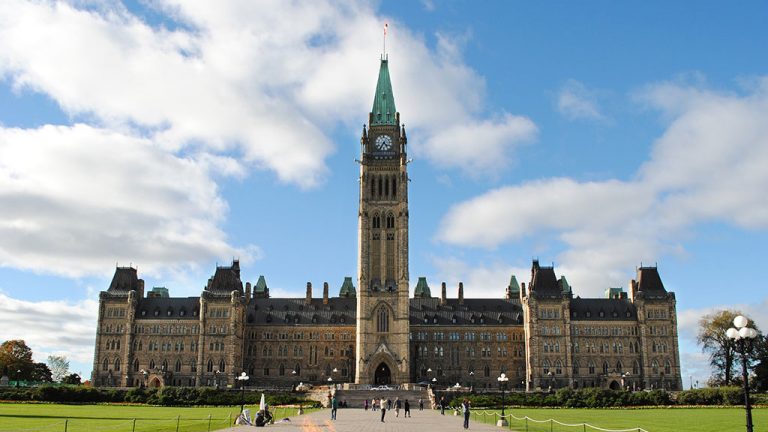

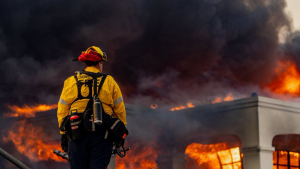

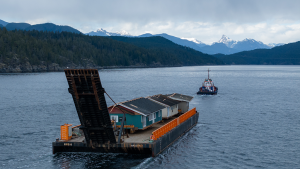
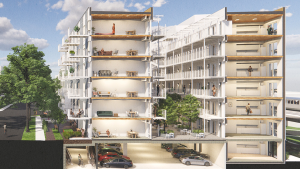

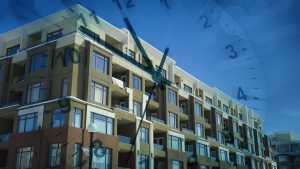
Recent Comments
comments for this post are closed