Architects, engineers and project teams from across the province were recognized last night at the 10th annual Wood WORKS! awards. The awards recognize people and organizations that are advancing the use of wood in construction.
Architects, engineers and project teams from across the province were recognized last night at the 10th annual Wood WORKS! awards. The awards recognize people and organizations that are advancing the use of wood in construction.
“Design professionals are specifying wood in a wider variety of building types,” said Marianne Berube, Wood WORKS! Ontario’s executive director. “Certainly the structural advantages of building with wood are clear and most people now know that wood is a renewable and sustainable building material.
“Yet building with wood also has significant social and cultural benefits that more and more design professionals are celebrating in their buildings.”
Wood design awards were handed out in nine categories.
This year’s jury’s choice award went to the Richmond Hill Centre for the Performing Arts, designed by Diamond + Schmitt Architects. Structural engineers were Halcrow Yolles. Wood products have been utilized in the design in two prominent locations: as an acoustic element on the interior of the horseshoe-shaped auditorium and as a visual element on the walls of the public lobbies.
Curved wood-veneer panels are employed as acoustic reflectors for the balcony fronts, proscenium and ceiling. In addition, wood-veneer panels are positioned at the side and back wall of the room to disperse and reflect sound from the stage. In the public lobby spaces, the walls are lined from floor to ceiling with flat wood-veneer panels.
Other winners were:
• Green building wood design award: Waterloo Region Museum in Kitchener, Ont. (Moriyama & Teshima Architects; The Walter Fedy Partnership (engineers).
More than 98 per cent of the wood used in the project comes from responsibly managed forests. As well, more than 50 per cent was sourced from within Ontario. The wood wall cladding used in the Huron hall and the lobby was reclaimed from “a highly significant” structure within the region: a barn built in the early 1800s.
Recycled birch hardwood flooring is used in the mezzanine and gift shop. In addition, more than 30 per cent of construction materials was extracted or manufactured regionally. More than 75 per cent of construction waste was diverted from landfill sites.
• Interior wood design award: Mount Pleasant visitation and reception centre in Toronto. (Strasman Architects Inc.; Brown and Company Engineering Ltd.)
The centre’s chapel is situated amongst trees in a landscaped cemetery in Toronto. The natural setting was an inspiration for the design of the interior. Heavy timber trusses inhabit the large open space and are “experienced visually” upon arrival.
•Residential wood design award: Southeastern Ontario cottage in Peterborough, Ont. (Chris Klemt Architect; Blackwell Bowick Partnership Ltd.)
The design is a modern application of local Ontario-milled, post & beam sawn timber with wood-sheathed shear walls. The entire 1,100-square-foot cottage was constructed of wood except for the foundation, diagonal tension rods and large clerestory windows.
• Multi-unit wood design award: Prefab cottage for two families in Muskoka. (Kohn Shnier Architects; Kieffer Engineering).
The cottage consists of seven prefabricated units. The designers said prefabrication combines the “well understood” techniques of basic wood-frame construction with the efficiency and technology of the contemporary millwork shop. Factory construction allowed for minimal disruption on the wooded, lakefront site.
The interior of the project is conceived “holistically” as a piece of fine millwork. While the surfaces facing the lake are floor-to-ceiling glass, every other surface including floors, walls and ceilings consists of white ash.
•Commercial wood design award: Mountain Equipment Co-Op retail development in Burlington, Ont. (Stone McQuire Vogt Architects; Equilibrium Consulting Inc.)
The structure of the 2,500-square-metre building is comprised of wood. Ninety-seven per cent is Forest Stewardship Council (FSC) certified, ensuring it was sustainably grown and harvested.
• Institutional wood design award (project valued at less than $10 million): Bill Barber complex in Callander, Ont. (Evans Bertrand Hill Wheeler Architecture Inc.; Piotrowski Consultants Ltd.)
Demanding budget constraints and a short construction timeline required an “economical and efficient” structural solution for the 2,260-square-metre facility — an all-weather cover for an existing open air rink. The project features glulam framing, spruce-pine decking and western red cedar siding.
• Institutional wood design award (project valued at more than $10 million): North Bay regional health centre. (Evans Bertrand Hill Wheeler Architecture Inc.; Halsall Associates Ltd. and Anrep Krieg Desilets Gravelle Inc.)
A total of 670,000 board feet of timber was used in the building structure. This includes 550,000 board feet of structural timber and 120,000 board feet of wood decking. Heavy timber structures with wood decks comprise entrance canopies at both the hospital and mental health centre. At the hospital, wood is also used in the main entry, cafeteria, town centre and gymnasium. Wood paneling is used extensively.
In the mental health centre, a heavy timber structure and wood deck were used in the main amenity area and horticultural centre while a heavy timber truss roof structure was used in the patient pods. Mental health lodges have structural wood frames and wood accents.
•Northern Ontario excellence award: One Kids Place children’s treatment centre, North Bay. (Mitchell Architects Inc.; Anrep Krieg Desiltes Gravelle Engineers Inc.)
To support and celebrate the wood culture of the area, the architects used heavy timber roof construction (glulam beams and columns and structural tongue-and-groove decking) in all major public areas. They selected spruce/pine/fir as these are native to the forests that surround North Bay. Maple, another local species, was used throughout the facility in millwork, door frames, doors, decorative wall paneling and furniture.
To protect walls from damage by wheelchairs, the designers opted for solid maple rails. The designers also worked with local artisan Sean Ledoux in his team’s creation of “Forest Dreamscape” — three large multi-media panels offering a visual and tactile journey of discovery, a metaphor for a walk through the northern forest. Much of the material used is reclaimed and found wood.
Wood WORKS! is a national industry-led initiative of the Canadian Wood Council that promotes increased use of wood in commercial, industrial and institutional construction.
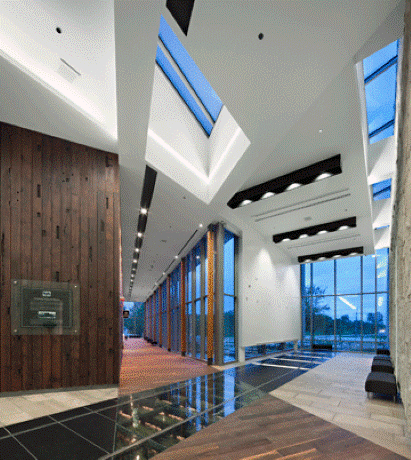
1/5
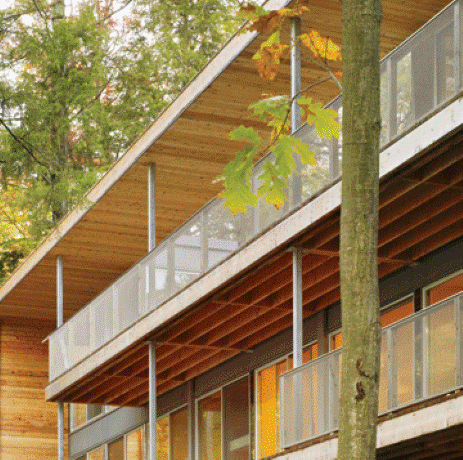
2/5
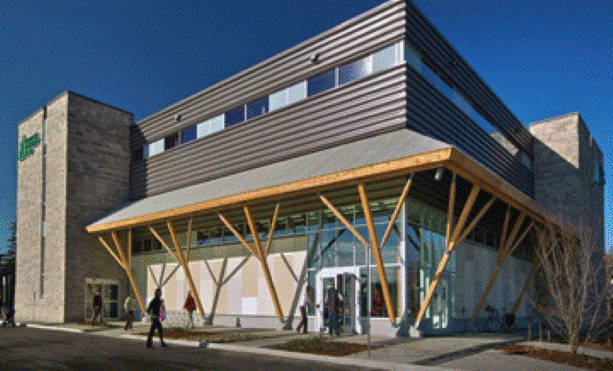
3/5
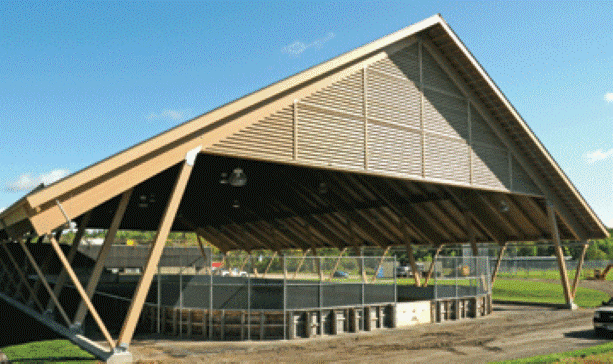
4/5
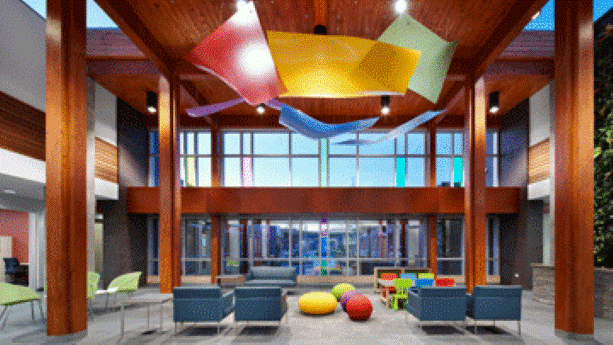


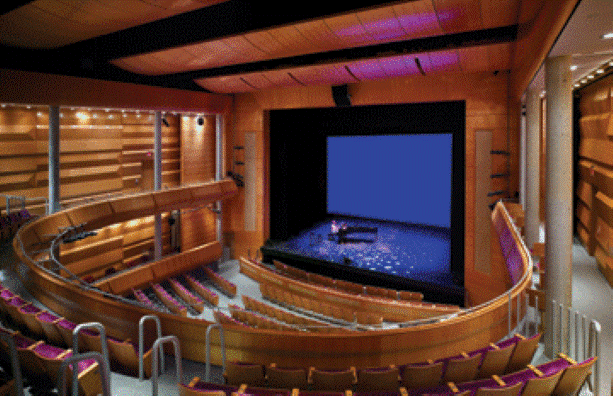







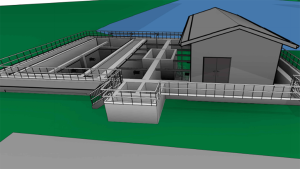
Recent Comments
comments for this post are closed