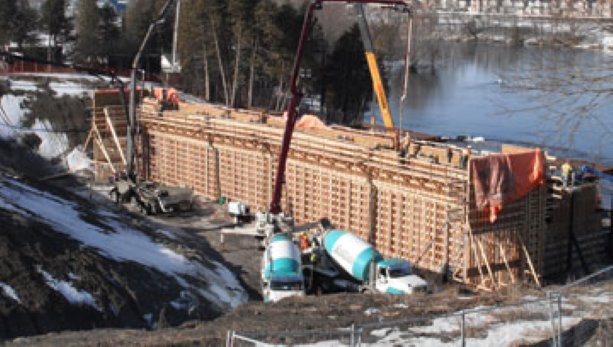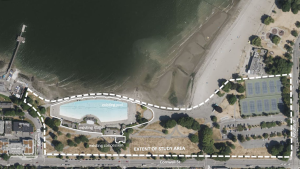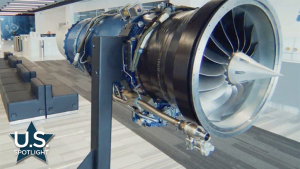For the $43.8 million Strandherd Armstrong Bridge over the Rideau River in Ottawa, Ontario, contractor ConCreate USL chose a novel erection method to meet environmental requirements for the control and containment of construction debris and to prevent disruption to boat traffic on the busy recreational waterway.
Any experienced bridge builder might be agog at the job facing the general contractor building the eight-lane 143-metre Strandherd Armstrong Bridge over the Rideau River in Ottawa.
The contract calls for the $43.8-million steel cable-stay bridge to be constructed on the east bank of the river, and then “launched” over the river on rail-type tracks on a temporary truss bridge.
Once in its final location, the new bridge will be jacked up off the temporary bridge, which will be “pulled out from under the new bridge,” says Marlen Dinovitzer, senior project manager for Ottawa area, ConCreate USL (GP) Inc., the GC for the project. The permanent bridge will then be lowered onto its new foundations.
The general contractor chose the novel erection method to meet environmental requirements for the control and containment of construction materials/debris and to prevent disruption to boat traffic on the busy recreational waterway.
Dinovitzer, who has been constructing bridges for 30 years, says he isn’t aware of any large-scale crossing ever built like it. “Usually, you would launch steel or concrete beams across the gap and build the bridge on top of them.”
The completion of the new structure’s launch is expected to take two days. The project is under the watchful eye of the project’s design engineer, Delcan, and Public Works Canada and Parks Canada, the river’s operating authority.
Dinovitzer says one of the challenges is that ConCreate’s method of construction entails the design of a temporary crossing consisting of three steel trusses — a job usually associated with a project’s structural engineering consultant. “As far as the erection and a lot of the fabrication procedure, this is a design-build contract for us.”
The design of the launching system has been contracted to Harbourside Engineering of Dartmouth NS.
The massive foundations on each bank are comprised of 15 six-foot diameter caissons, each approximately 50 ft deep. Footings on each bank consist of 1,400 cubic metres of cast-in-place concrete.
The bridge itself will take about four months to build on land. The cable-stay design consists of a steel deck hung from cables connected to three rigid steel arches. Cable-stay bridges usually feature main centre piers with cables fanning out to the deck.
Major subs include: Cherubini Metal Works Limited, structural steel fabrication; Bermingham Foundation Solutions, caissons; DCM Erectors Inc., steel erection; AGF Raymond, reinforcing steel; Freyssinet Group, stay cables. ConCreate will form and place the concrete. The contract is for the City of Ottawa.












Recent Comments
comments for this post are closed