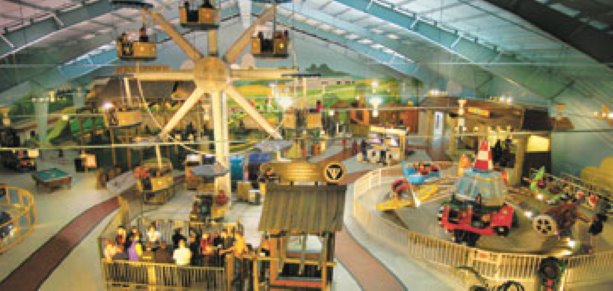Norlon Builders is general contractor for the Chatham-Kent John D. Bradley Convention Centre, on the site of the Wheels Inn in Chatham, Ontario. The shell of the former entertainment building is being kept intact with the interior walls mostly gutted.
FEATURE | Demolition/Environmental Engineering
CHATHAM
Construction of this southwestern Ontario city’s new convention centre was bittersweet.
That’s because the footprint of the Chatham-Kent John D. Bradley Convention Centre took place on the site of the iconic Wheels Inn, a resort mecca for families in southern Ontario and Michigan for three decades.
The resort had a hotel, along with a 63,000 square foot indoor amusement park and recreation centre, including tennis courts, bowling lanes and a fitness club. The Wheels closed following the crash in tourism post-9/11 and the rise of water park resorts like Great Wolf Lodge.
The Bradley family, a fixture in Chatham, donated the land and Mayor Randy Hope, ”was nice enough” to name the convention centre after the man “who started the ball rolling” for the resort in the early-70s, said son Dean Bradley, president of Brad-Lea Meadows Ltd., a property developer and franchise owner of the Holiday Inn Express next door, which opened last year.
London’s Norlon Builders is the general contractor. Windsor’s ADA Architects did the design as it did the conversion of the Wheels’ hotel to the Holiday Inn. (Windsor’s Rosati Group was the hotel contractor.)
Demolition began last November with a reopening scheduled for this fall. A “milestone” occurred in late February with the continuous cement pour of the 37,000 square foot banquet hall and exhibition area floor, said Ron Stead, the municipality’s project manager.
Meanwhile the shell of the former entertainment building is being kept intact with the interior walls mostly gutted.
Prior to the space being vacated several amusement rides — everything from a ferris wheel to a roller coaster and bumper cars — had to be taken apart and moved. Carter Shows Ltd. of Thamesville, a carnival operator, dismantled the rides, most of which were sold to a broker in Tennessee.
But the two “most valuable” rides — the roller coaster and ferris wheel – could not be sold when demolition began, Bradley said. “We were under time pressures…so we had to dismantle those two rides and get them out of the building.” They’re now sitting in shipping containers on the back lot.
While the original building shell remains it will hardly be recognizable after reconstruction.
“For most intents and purposes it will be brand new,” Bradley said. “You’re starting with the bones of the building and building out again.”
ADA partner Steve Berrill said the structure was kept intact because it was ideal space-wise for a convention centre. “It’s one of the largest undercover areas in that vicinity,” he said.
Perhaps the most dramatic change will be the expansion of the Richmond Street main entrance with an atrium and water feature.
“I think it’s probably the nicest addition,” he said. The fountain and a “large open plaza” lead to the atrium space and will “take that building (with additions from the 60s, 70s and 80s) and bring it through to a contemporary clean design.”
Meanwhile one of the most challenging aspects of the work was realigning floors.
The former health club was two-and-a-half feet above the amusement rides and bowling levels.
The health club at the front will become meeting rooms; the larger amusement and bowling spaces become exhibition and banquet halls.
“We had to transition from the high level down to the low level,” Berrill said. “That was one of the challenges, to make it function properly and circulate properly.” This was accomplished through some minor tear downs and a series of stairs and ramps.
The banquet room at 7,800 square feet will hold 500 people. The exhibition hall will be 23,000 square feet.
Berrill said the exterior will have a series of finishes.
“We’re using a combination of masonry veneers,” he said. Some build out on the sides will incorporate curtain wall and stone. Otherwise there will be composite metal panelling and much of the original metal will be repainted or refinished in earth tones.
Materials aren’t fancy given the eonomical ($9 million) budget and non-controversial government function. “They’re not radical colours,” Berrill said. “It’s a municipal building so there’s a lot of opinions and people looking at it.”
Materials include Renaissance stone, architectural concrete block, modular masonry, standard brick, pre-finished aluminium panel systems and EIFS stucco.











Recent Comments
comments for this post are closed