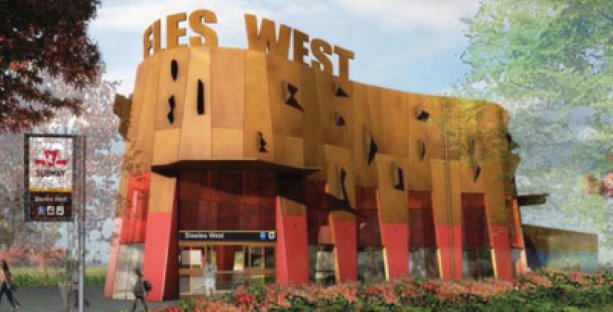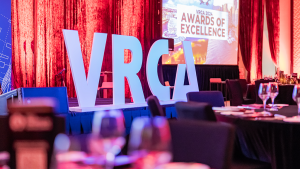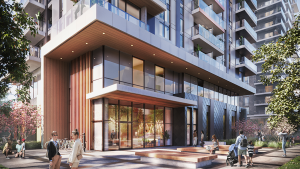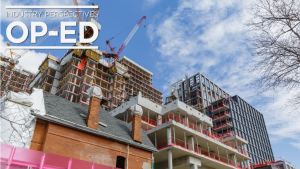The Toronto Transit Commission’s proposed Steeles West subway station will include naturally rusted Corten steel. The overall building was designed by U.K. architect Will Alsop in conjunction with The Spadina Group Associates, a joint venture of Stevens Group Architects, IBI Group Architects, LEA Consulting and Halsall Associates.
Whether you see the design of the new Toronto Transit Commission (TTC) Steeles West Station as post-apocalyptic or merely avant garde, it certainly makes its mark on a system known primarily for functionally utilitarian buildings in a modernist vein.
The station’s hull will be built of naturally rusted Corten steel, supported on steel legs with the station’s name spelled out in metallic letters of the same material.
The overall building was designed by U.K. architect Will Alsop in conjunction with The Spadina Group Associates, a joint venture of Stevens Group Architects, IBI Group Architects, LEA Consulting and Halsall Associates.
Artistic renderings of the project show the steel station surrounded by lush green growth. That’s not merely an artistic fantasy, but a distinct possibility for the site.
“It may be a bit of a projection, but many of this new series of stations follow a power corridor line, and you can only build a certain limited type of structure within them,” says Dieter Janssen, a design liaison architect with SGA/IBI Group Architects in Toronto. “Having that lush vegetative backdrop for the station is entirely within the realms of possibility.”
The Spadina Group worked with Alsop to create the overall design of the station, then the local design team worked with the client to realize the final design in its actual setting.
“We’re trying to create thoughtful architecture here, not just a utilitarian box,” says Janssen. “While we can understand the rationale behind building a high-tech crystalline box, that idea is becoming something of a cliché. The design of this station is the expression of a civic duty to create a meaningful public space. The architecture underlines that this station is a significant place. The Corten steel used on the building’s exterior is designed to weather, so that it will mature with the neighbourhood as it grows.”
The Corten steel envelope is reflected on the three main exterior buildings that form the facility, including the bus station. A generous steel canopy roof structure provides cover for patrons to about 22 metres out from the station, with the canopy supported by a Y-shaped column of structural steel.
Corten steel is also used inside the station, in particular on an accent strip that runs along the edge of the subway platform. Terrazzo tile used inside the station picks up on the colour palette of the steel.
The station will be built as an extension of the Yonge–University–Spadina line and largely serve the community around York University. Partially located in York region, it will be the first TTC subway station ever built outside the borders of the City of Toronto.
Funding for the overall Toronto-York Spadina Subway Extension Project will be shared by the Government of Canada, the Province of Ontario, the City of Toronto, and the Regional Municipality of York.
The estimated final cost of construction for Steeles West Station is $159 million, exclusive of taxes, with a contract scheduled to be awarded this summer. With an expected substantial completion date of 2015, the station will temporarily form the last stop on the west side of the line. That distinction will eventually be awarded to the proposed station at the Vaughan Corporate Centre.
The expected traffic for the station is expected to reach about 3,800 riders during the morning commute by 2031.











Recent Comments
comments for this post are closed