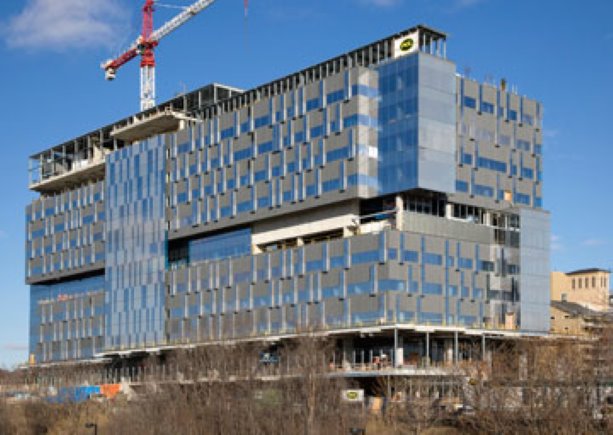Exterior work is progressing on the Bridgepoint Health Campus of Care at the Bridgepoint Hospital in Toronto, formerly known as Riverdale Hospital. PCL Constructors Canada Inc. have completion of the 10-storey, design-build project with over 500 beds scheduled for March 2013. It was designed by HDR Architecture Associates Inc./Diamond Schmitt Architects Inc.
The project also includes restoration and some demolition at the historic Don Jail site.
The project aiming for LEED certification was designed by HDR Architecture Associates Inc./Diamond Schmitt Architects Inc.
Consultants are: Halsall Associates Ltd. (structural); Smith and Andersen Consulting Engineering (mechanical/electrical).
Subcontractors include: Matt’s Excavating; Priestly Demolition Inc.; Clifford Restoration (Don Jail site); Anchor Shoring & Caissons Ltd.; Harris Rebar; Alliance Forming; CBM (concrete); Oakdale Drywall; Limen Masonry; Modern Niagara Toronto Inc. (mechanical); Plan Electric; Bothwell-Accurate Co. Ltd. (roofing/siding); Sota Glazing (glass) and ThyssenKrupp Elevator Ltd.



Recent Comments
comments for this post are closed