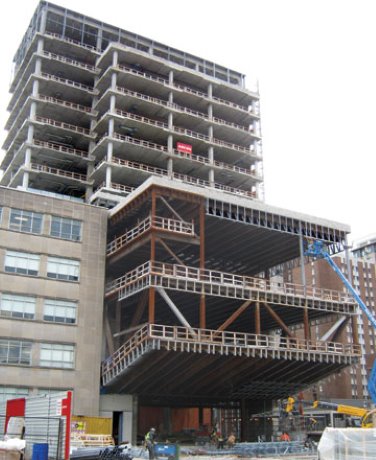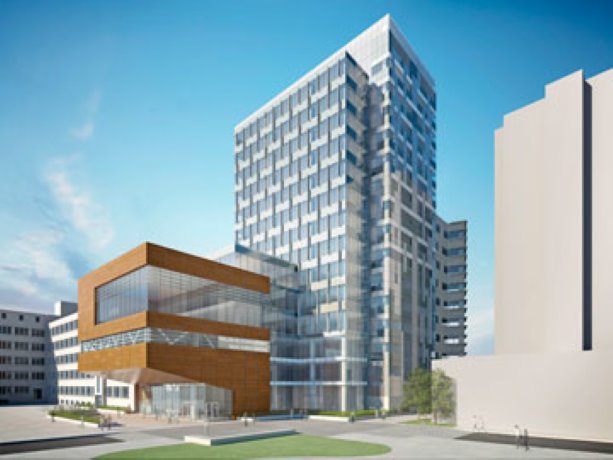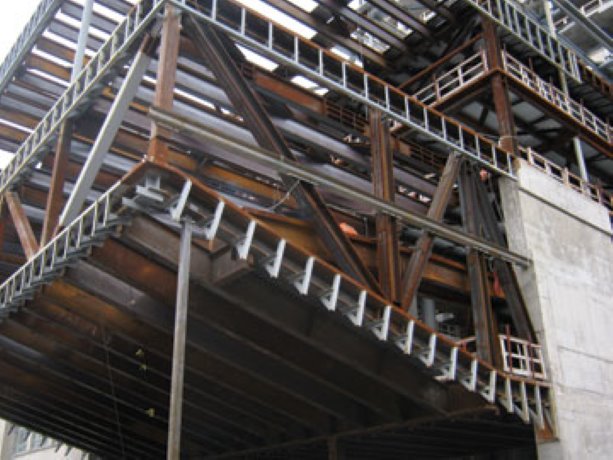At the University of Ottawa a six-storey-high steel pavilion, whose signature showpiece is a 12-metre-long cantilever, has been seamlessly integrated with a 16-storey concrete tower.
The tower is the new 16-storey Social Sciences Building which is being built as part an overall $112.5 million expansion of the university’s Vanier Hall.
Diamond Schmitt Architects is the design architect of the project which is comprised of approximately 277,700 square feet of new construction and 145,000 square feet of renovation. Halsall Associates is the structural consultant and Aecon Group Inc. is the general contractor.
The new tower will house the Faculty of Social Sciences. It will include research space in priority areas such as neuroscience and experimental psychology, economics, public policy and management.
But the design team chose steel as the main construction material for the pavilion, which will house a 225-seat tiered lecture theatre auditorium—its shape is formed by the slope of the cantilever—and a full-storey multipurpose room with a green roof above the theatre.
Overlooking a still-to-be-developed plaza, the pavilion is the main entrance to the building. It will provide needed facility space while minimizing the building’s visual and physical impact on the campus and its overall footprint, says project architect Sara Low.
“It’s definitely not standard.”
By that she means both the design and erection of the pavilion, as well as the challenges of connecting it with the tower.
The main tower is a cast-in-place concrete flat slab system with shear walls to resist lateral loads and it’s the wall system which allowed the architects and engineers to create the pavilion’s unusual shape. The walls on the north and south sides are cast-in-place concrete with embedded storey-deep steel trusses which cantilever over the courtyard, says Dan Carson, principal, Halsall Associates.
The trusses are connected to a 970-mm-high I-beam and protruding out from that beam are series of 760-mm-high I-beams which provide the framing for the composite slab floors, says Carson.
In all, about 857 tons of structural steel were erected by Varennes Quebec-based Mometal Structures Inc., he says.
As for the main tower, its concrete flat slab/shear wall system provided the “best opportunity” to tie into the floor levels of the existing Vanier Hall and still ensure reasonable ceiling spaces for services. At the second-floor level there are transfer beams which eliminate the need for interior columns in a 120-seat classroom at the ground floor.
Along the west side of the existing Vanier Hall, the new building will incorporate a multi-storey atrium space.
Integrating a steel building with a high concrete tower “is out of the norm for everyday building design,” says Aecon Group project manager Mike Kruse.
A series of temporary supporting structures were necessary to accommodate the in-progress steel installation and the vertical expansion of the concrete tower. There are four main trusses and, as they were placed, they were temporarily supported.
The main trusses are approximately 72 feet in length and 18 feet wide and that presented a logistical challenge in transporting them to the site. This was done early in the morning to avoid traffic tie ups, says Kruse.
Digital Media Editor’s Note:
Daily Commercial News subscribers may view more information on Halsall Associates and its projects by viewing company ID 4347 in Reed Construction Data Canada Building Reports. More information on Diamond Schmitt Architects and its projects can be found by viewing company ID 638753.
If you are not already a subscriber, you can be by filling out the form at this web page. Building Reports are published daily in Daily Commercial News and are available online to subscribers. See the Daily Top 10 for a sample of the information available.
To learn more about construction project leads from Reed Construction Data, fill out the web form at this web page.

1/2
Photo:



Recent Comments
comments for this post are closed