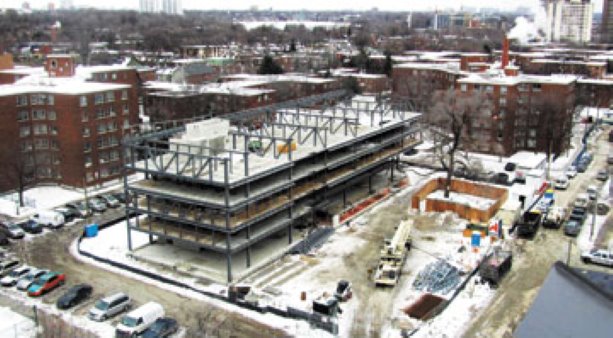A staggered truss system was used on a non-profit housing building, owned by Toronto Christian Resource Centre, built by Buttcon Construction and designed by Hilditch Architect. The building allows the TCRC to greatly expand its community services in Toronto’s Regent Park community
A seldom-used steel truss installation system has helped pare down the cost of constructing a non-profit housing complex in Toronto, as well as enabling the owners to better plan for the building’s future evolving needs.
Designed by Hilditch Architect and built by general contractor Buttcon Construction, 40 Oak St. is a 5,600-square metre, five-storey plus one basement building with 87 rent-geared to-income units.
The basement and ground floor are used for community and administrative purposes. The second floor contains some amenity space and residential units, while the third to fifth floors are dedicated solely to residential units.
Located on land owned by the Toronto United Church council, the recently-completed $13.5-million project was spearheaded by the Toronto Christian Resource Centre (TCRC) with funding provided by the City of Toronto and private donations.
■ Daily Commercial News subscribers may view more information on Buttcon Construction and its projects by viewing company ID 29041 in Reed Construction Data Canada Building Reports.
If you are not already a subscriber, you can be by filling out the form at this web page.
Building Reports are published daily in the Daily Commercial News. The Daily Top 10 Construction projects can be viewed online free of charge at the Reed Construction Data Canada Building Reports web page.
To learn more about construction project leads from Reed Construction Data, fill out the web form at this web page.
Designed to meet Toronto’s green development standard, the building allows the TCRC to greatly expand its community services in Toronto’s Regent Park community where it has been active for almost 40 years, says project architect Ken DeWaal.
Apart from the fact the complex is providing badly needed housing; it may also be the first building in Toronto to be constructed with staggered or alternating trusses in two decades.
With this system, the trusses are installed along different grid lines on each floor. The benefits include a faster construction schedule, the elimination of columns and the creation of long, unhindered corridors.
“And that makes for a much more flexible space,” says Fernando Cruz, project manager with Halsall Associates, the structural consultant which recommended the system to the owner and architect.
Steel erector SteelCon Fabrication Inc. fabricated all the trusses in two pieces. At the site the two halves were bolted together and lifted into place. Four 16-metre-long, 2.7-metre-deep trusses were installed on each floor from the second to fifth levels.
Connected to 200-mm-thick precast concrete floors, the trusses do double duty. The top cord supports the floor above and the bottom cord supports the floor below, says Cruz.
The ground floor is a conventional 225-mm thick reinforced concrete slab supported on concrete columns. Like all non-profit housing groups, the Toronto Christian Resource Centre was anxious to “minimize construction and operating costs while delivering a well-built durable building.”
And that’s the reason Halsall recommended using staggered trusses after a company official attended a seminar on the topic at a recent American Institute of Steel Construction conference, says Cruz. However, this construction method hasn’t been used in Toronto building projects for at least 20 years and a learning curve was required by the general contractor and the steel erector, he explains.
“I had to sit down with them and explain the structural erection sequence. They had to think about it.”
Still, the building schedule was faster when compared against an equivalent-sized building with a standard steel system. About a month of construction was shaved off by using the staggered trusses, as well as the precast floors, says Cruz. He estimates the construction cost at about $40 a square foot.
A staggered truss system would be ideal for buildings such as student residences. But they have their limitations, says Cruz. They couldn’t, for example, support lateral loads for buildings exceeding 10 storeys.



Recent Comments
comments for this post are closed