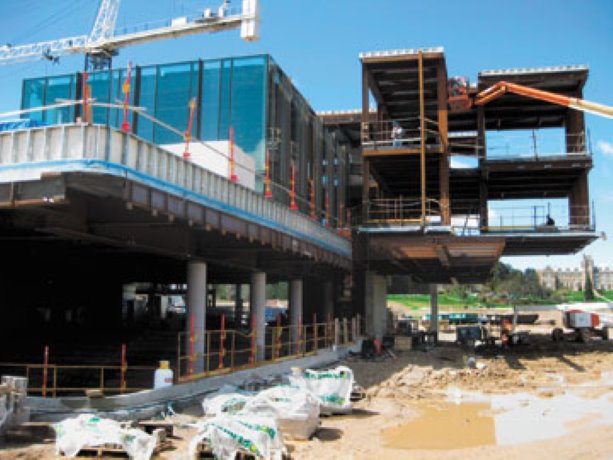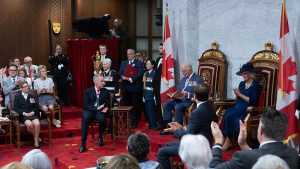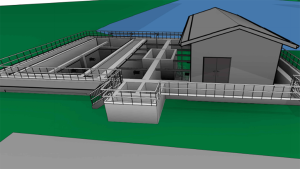But steel is being used in the construction of some complex geometric features of the Richard Ivey School of business at The University of Western Ontario in London. The 270,000-square-foot project was designed by Hariri Pontarini Architects and is being built by EllisDon, Lambton Metal Services was the steel fabricator and erector for the box which was part of Phase 1. Mometal Structures Inc. is fulfilling this role for the second phase.
Glass and stone are the predominant and visually apparent building materials at the new Richard Ivey School of Business which is now in its Phase 2 construction schedule at the University of Western Ontario in London.
But steel is also being used in the construction of some complex geometric features.
Designed by Hariri Pontarini Architects and being constructed by construction manager EllisDon, the 270,000-square-foot, three-storey, four-sided building frames a central courtyard, with three pavilions extending out from the main spine to provide additional space for a library, dining hall, and a large lecture theatre.
“There are some areas of the building that could only be done in steel,” says Terry Dawson, associate with Yolles, a CH2M Hill company, the structural consultant.
■ Daily Commercial News subscribers may view more information on The University of Western Ontario and its construction projects by viewing company ID 268205 in Reed Construction Data Canada Building Reports.
If you are not already a subscriber, you can be by filling out the form at this web page.
Building Reports are published daily in the Daily Commercial News. The Daily Top 10 Construction projects can be viewed online free of charge at the Reed Construction Data Canada Building Reports web page.
To learn more about construction project leads from Reed Construction Data, fill out the web form at this web page.
One of the most striking examples of that use is the “jewel box,” a two-storey glass and frame classroom space which cantilevers over the main entrance to create a floating-in-air appearance.
Lambton Metal Services was the steel fabricator and erector for the box which was part of Phase 1. (Mometal Structures Inc. is fulfilling this role for the second phase.)
Lambton Metal installed four 1,400-mm-tall steel beams at the second-floor level which cantilever six metres to connect to the 5.5-metre-wide, two-storey rigid frame box to make a total horizontal cantilever of 11.5 metres.
To resist the effect of overturning forces from the cantilever, four two-storey Vierendeel moment frames were connected to the tops of the beams. Added overturning resistance comes from floor’s diaphragms at the second floor and the roof, says Dawson.
The combination of the moment frames and the horizontal diaphragms ensure the cantilever structure has sufficient stiffness to support the classrooms, a large fireplace and chimney, curtainwall glazing, and heavy architectural stone cladding, “while ensuring students and professors enjoy a vibration-free environment without diagonal braces that would otherwise interrupt rooms, doorways or windows.”
Erection of the steel framing had to start with an upward camber at the end of the cantilever in anticipation of slabs, finishes and cladding pushing the cantilever down to ensure flat and level finished floors.
“Without the camber, the box would have sagged,” says Dawson.
A second “really neat’’ steel feature of Phase 1 is a 12-metre-tall glass stair box which overlooks the courtyard, says Neb Erakovic, principal with Yolles.
The box is supported by roof steel beams which cantilever about 3.5-metres, with two 25-mm-thick rods dropping down from the beams to support the box’s wind girts. A wind column at the glass front hangs from the roof and supports lateral loads from girts that wrap around the box, he says.
“It looks even better in real life,” says Erakovic when going over the details of a photograph of the box.
Even though he has worked on numerous projects including the Canadian Museum for Human Rights in Winnipeg, the engineer says he is greatly impressed with the school.
“It has an understated elegance.”











Recent Comments
comments for this post are closed