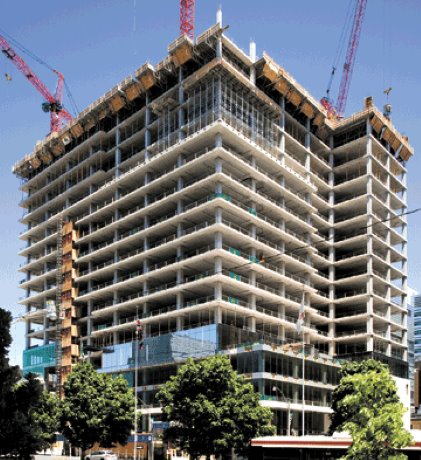General contractor for the 21-storey, state-of-the-art facility is PCL Constructors Canada Inc. and completion is scheduled for late 2013.
The first 20 floors will be labs and offices with the ground floor containing retail and services space. There will also be two levels of underground parking equipped with bicycle space and showers.
The owner is MaRS Phase II Inc. and the project was designed by B + H Architects. Consultants are: Halcrow Yolles, a CH2M Hill Company (structural); The Mitchell Partnership Inc. (mechanical); Mulvey and Banani International Inc. (electrical) and Halsall Associates Ltd. (LEED). Subcontractors include: Quest Steel Inc. (structural steel); Sayers-Modern Niagara Inc. (mechanical) and Guild Electric Ltd.



Recent Comments
comments for this post are closed