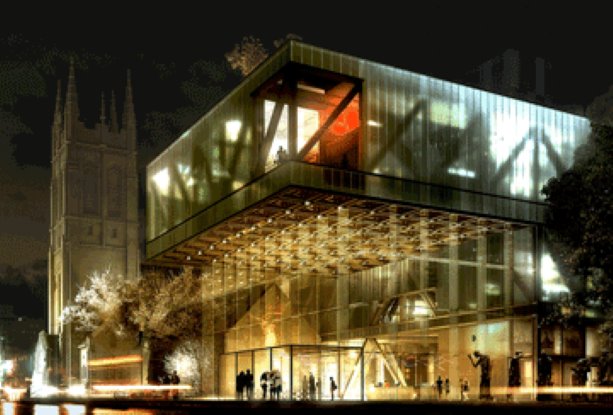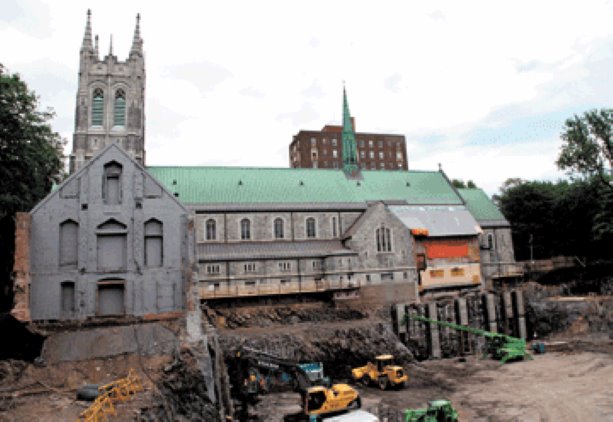Quebec’s National Museum of Fine Arts is planning a $90-million expansion project funded in part by the Governments of Quebec and Canada and its own foundation. The project will be done by the Office for Metropolitan Architecture and Provencher Roy + Associes Architectes.
The provincial and federal governments will each provide $33.7 million and the foundation will provide $22.6 million. The museum is scheduled to open in 2014.
■ Daily Commercial News subscribers may view more information on Provencher Roy & Associes and its construction projects by viewing company ID 269516 in Reed Construction Data Canada Building Reports.
If you are not already a subscriber, you can be by filling out the form at this web page.
Building Reports are published daily in the Daily Commercial News. The Daily Top 10 Construction projects can be viewed online free of charge at the Reed Construction Data Canada Building Reports web page.
To learn more about construction project leads from Reed Construction Data, fill out the web form at this web page.
Adjacent to the St. Dominique Church, in Quebec City, the main building will be constructed as a cascade of overlapping glass boxes: three stacked galleries of decreasing size and of different functions, contemporary exhibits, the museum’s permanent collection and Inuit exhibits.
A total of 12,771 square metres will be added to the existing surface.
Architect Shohei Shigematsu says, “the resulting form of cascading gallery boxes enhances the museum experience by creating a clarity in circulation while allowing abundant natural light into the galleries.”
Located on Grande-Allée Street and surrounded by the Plains of Abraham, the new segment of the museum will be linked underground with the museum’s three existing structures. Visitors will be greeted into a 14-metre high grand hall.
View Larger Map
Precautions were taken so that the expansion project will not ruin the archeological potential of the site. Ruralys, experts in landscape characterization and heritage, carried out the excavation.
Human bone and a piece of wood corresponding to Wolfe’s redoubt military fort system, dating back to the 1760s, were found on site during excavation.
A paleontologist will conduct further investigations of any discoveries.
The project also includes the conservation of the neighbouring church’s rectory.
“It is the only component that has kept its original components”, says John Porter, MNBAQ Foundation president and commissioner of the expansion project.
“This church is remarkable and the museum intends to preserve its integrity. The demolition of the convent will be benificial for it will allow revitalization of the church and let all the stainedglass windows be exposed to the sun.”
Designed by Shohei Shigematsu, head partner of the Office for Metropolitain Architecture (OMA) of Rotterdam, Holland, it is the firm’s first project in Canada.
The project will be executed by OMA’s New York office in collaboration with Provencher Roy + Associés Architectes in Montreal.
OMA was selected through an international architecture competition of 108 firms from 19 back in 2009.
OMA is well known for its exceptional design of the recently completed CCTV Headquarters in Beijing, China.




Recent Comments
comments for this post are closed