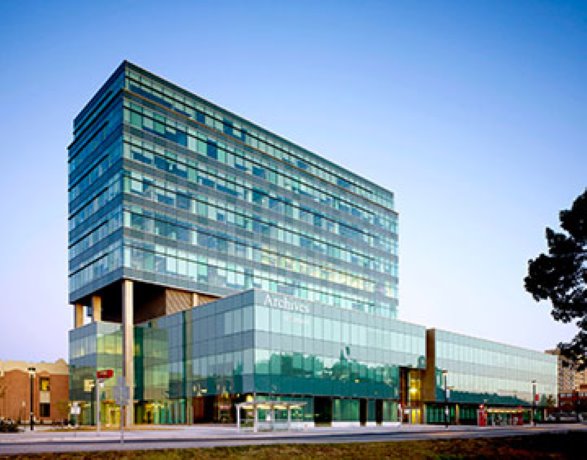The Ottawa Convention Centre, the newest landmark in the nation’s capital, has scored top marks in the Canadian Design-Build Institute’s 10th annual design-build awards program.
Delivered by the team of PCL Constructors Canada Inc. and Brisbin Brook Beynon Architects , the project posed its share of challenges, the awards jury said in a backgrounder. The program included demolition of an existing facility and design and construction of a new centre.
In addition to creating an “iconic” architectural presence on a prominent site on the Rideau Canal, the project team had to meet key schedule dates or face penalties. Future events were already being booked as the facility was still being designed.
A ballroom was added late in the project.
The project, which had a target budget of $145 million, was completed “essentially” on budget.
Built to LEED Silver standards, the design produced an overall enclosed space of 34,000 square metres, including 20,000 square metres of rentable space.
The project earlier this year won a design excellence award from the Ontario Association of Architects as well as the association’s people’s choice award for the province’s favourite new building.
“The submission demonstrated an imaginative design-build approach to the design challenge,” the awards jury said.
The centre, which officially opened its doors in April 2011, hosted 562 events in its first year of operation. Owner is the Ottawa Convention Centre Corp.
The award was slated to be presented today (Oct. 12) during the institute’s 2012 national design-build conference in St. John’s, N.L. Two runner-up awards were also handed out.
The first runner-up award went to the Guelph organics composting plant, which was delivered to the city of Guelph, Ont. by the team of Maple Reinders Constructors Ltd. and AECOM.
The $28 million, Gold Seal project was completed on schedule and on budget, using a “rolling” construction schedule approach.
The awards jury said the plant, designed to process 30,000 tonnes per annum of source-separated organics, “came very close in scores” to the top-ranked Ottawa Convention Centre.
“It represents an industrial facility with an interesting European process technology,” the jury said.
“It (also) rated high in the innovation scale, as well as representing standard application of design-build principles and procedures.”
Aside from the process aspect, “inventive” construction methods were used as well. An additional challenge involved demolishing part of an existing facility and integrating the remainder into the new project.
The project was delivered using a design-build-operate model.
The second runner-up award went to the Archives of Ontario at York University, delivered by the team of PCL Constructors Canada Inc. and B+H Architects.
The project involved development of 130,000 square feet of archival space in a new complex which also houses the York Research Tower.
The self-contained archives facility features sophisticated mechanical and electrical systems that allow stringent temperature and humidity levels to be maintained within the vault areas.
Built to LEED Silver standards, the project was undertaken on a design-build-finance-maintain basis.
Established in 2002, the CDBI awards recognize excellence in Canada’s design-build industry and acknowledge teams whose projects contribute to the growth and stature of the industry.
Recipients are judged on the complexity of their design, adherence to the highest industry standards and an ability to demonstrate the benefits achieved through this alternative project delivery mechanism.




Recent Comments
comments for this post are closed