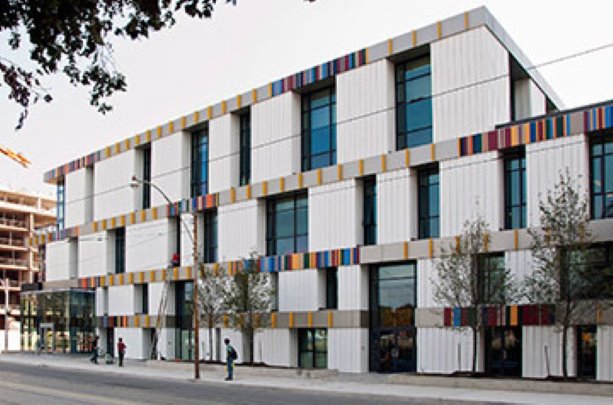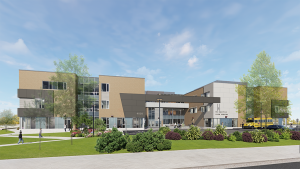A new performance space that creates a cultural hub for the ongoing renewal of Canada’s largest public housing project, Regent Park, has opened in Toronto. Daniels Spectrum, designed by Diamond Schmitt Architects, provides 60,000 square feet of stage, rehearsal, community and tenant space for seven grassroots organizations dedicated to artistic, cultural and social innovation and youth programming.
A new performance space that creates a cultural hub for the ongoing renewal of Canada’s largest public housing project, Regent Park, has opened in Toronto. Daniels Spectrum, designed by Diamond Schmitt Architects, provides 60,000 square feet of stage, rehearsal, community and tenant space for seven grassroots organizations dedicated to artistic, cultural and social innovation and youth programming.
The three-storey facility anchors the corner of Dundas Street East and the new Regent Park Boulevard. The centre “announces itself” as an open and accessible community space with a transparent entry court and café on the street.
Multi-coloured accent panels inspired by the flags of the world are set against custom-formed white metal siding and a syncopated rhythm of recessed windows. The facility was constructed at a cost of $22 million.
The main 6,000-square-foot Ada Slaight Hall is a flexible performance/event space with state-of-the-art theatre equipment, a lighting grid, catwalks, A/V booth, projection facilities and retractable seating for 310, with additional floor seating that brings capacity to 400 spectators.
An adjoining courtyard adds 4,000 square feet for outdoor community activity. Additional ground floor studio and performance space for tenant groups includes the Aki Studio Theatre for Native Earth Performing Arts and a performance space with two rehearsal rooms for COBA – Collective of Black Artists. Diamond Schmitt worked with Jaffe Holden Acoustics and Fisher Dachs Associates for theatre design.
The second floor has arts-based learning program space for the Regent Park School of Music, ArtHeart Community Art Centre, Pathways to Education and the Regent Park Film Festival. On the third floor, the Centre for Social Innovation provides collaborative office space for social and arts entrepreneurs.
“It was our objective to facilitate interaction among the tenants, students and the public and to make the centre a vibrant crossroads for the community,” said Donald Schmitt, principal at Diamond Schmitt Architects.
“The glass-enclosed café overlooking the new six-acre Regent Park across Dundas Street is a meeting place for the community. Very wide corridors act as a gallery, impromptu performance space and a public piazza that facilitates connection among users.”
The facility is designed to achieve LEED Gold certification. Sustainable features include a green roof, bicycle parking and showers, stormwater treatment, high-efficiency HVAC system, heat recovery, occupancy sensors, recycled construction materials, including reclaimed wood from Regent Park, low VOC paint, carpeting and cabinetry and controllable lights and thermostats.
Daniels Spectrum is named for The Daniels Corporation, the developer in partnership with Toronto Community Housing Corporation revitalizing the 69-acre downtown site with 5,115 rent-geared-to-income and market rate residential units.
The billion-dollar undertaking reconnects Regent Park to Toronto’s grid of streets and brings new commercial spaces and community facilities. The non-profit Artscape organization operates Daniels Spectrum.
DCN NEWS SERVICES











Recent Comments
comments for this post are closed