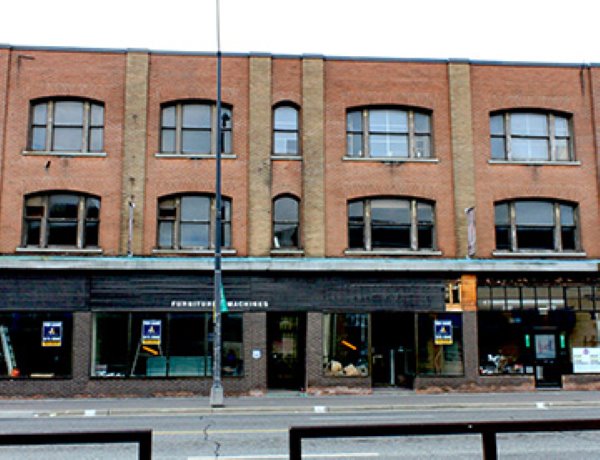A 107-year-old commercial brick building is one of the latest old structures in downtown Sudbury to get a new lease on life.
The three-storey Muirhead Building at 73 Elm St. is being rehabilitated in phases by 73 Elm Street Inc., a partnered venture with Dalron Leasing Ltd. of Sudbury.
The venture group acquired the 18,000 square foot building several years ago with plans to rehab the tired old building through interior modernizing for commercial use while making efforts to rehab and restore the exterior to an earlier period.
It has been a project with a few complications and surprises, says Anna Lenardich, designer and project coordinator, of Dalron Leasing Ltd.
Out-of-square walls were to be expected but the extent of damage from a fire in the 1940s and the subsequent repairs done didn’t fully reveal itself until the contractor investigated the structure in detail.
Fire damaged brick on the main floor will be replaced with matching reclaimed brick available from a Sudbury-based supplier, says Lenardich. The two upper floors had modern brick replacements done after the fire decades ago.
To bring the building up to the fire code, 73 Elm St. Inc. is installing two fire-rated stairwells stretching from the basement to the third floor on opposite ends of the building interior walls.
It is also adding an elevator — a first for the historic brick building.
That elevator core isn’t being constructed in concrete block, as is the common practice, because the poor soil conditions would have required an expensive pile foundation, says Lenardich.
Consequently, it is being framed in eight-inch, 14-guage structural steel studs for the verticals and at each floor level 10-inch, 12-gauge rim beams horizontally around the shaft’s perimeter by Northwall & Acoustical Co. Ltd. of Sudbury.
The three floors were left in place allowing the crew to work inside the two new stairwells without scaffolding, says Northwall’s David Lische, estimator, project controller. Temporary platforms were built in the elevator shaft to allow for continuous construction.
To meet the fire rating, the steel frame is clad on both sides with two layers of 5/8-inch drywall.
“The challenge has been that everything was out of level,” he says.
“We have had to jack and install temporary shoring so the installation of new beams and columns — where floor sections were removed — support the existing structure and get it close to level,” says Lische, adding it is the first time the contractor has used structural steel stud framing system for an elevator core.
On the main floor where new walls were required, traditional metal stud framing was installed by Northwall.
Some plaster walls were repaired and patched with taping compound while others in worse condition were capped with drywall by applying a taping compound to the plaster and nailing in a few concrete nails to hold it in place until the compound sets, Lische says.
Suspended acoustic ceiling hangers are screwed to the above wood floor joists with I lags.
Northwall used 7/8-inch steel furring channels and -inch resilient channels to bring many walls and ceilings back in plumb.
In other areas of the building, the original tin ceilings – found in rough condition above the existing suspended acoustic ceilings that were removed and disposed of — were cleaned, restored and replaced. Splattered with tar and under layers of carpet, original
hardwood flooring was sanded, finished and reinstalled, by other trades, says Lenardich.
The target for completion of the second floor is May and third floor renos, which include structural work, will be phased in, she says.
The Muirhead Building is not the first historic structure in downtown Sudbury that Dalron Leasing has rehabilitated. The company renovated the old Eaton’s Building, for commercial office use, and the old city hall building, which was reconfigured for a students’ residence.



Recent Comments
comments for this post are closed