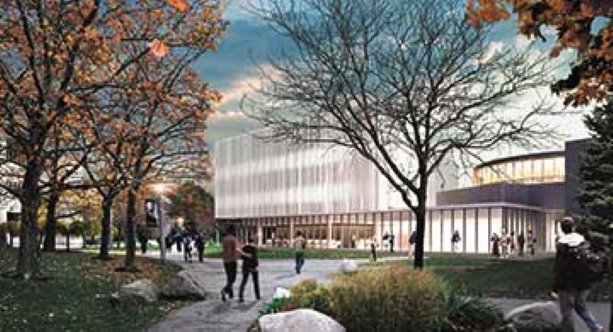The University of Toronto (U of T) Mississauga has broken ground on a $35 million innovation complex designed to help train the next generation of innovators and entrepreneurs.
Designed by Moriyama & Teshima Architects and being built by PCL Constructors Canada Inc., the four-level complex will house the Institute for Management and Innovation, a new model for business education combining management studies with key industry sectors.
It will also provide space for the office of the registrar, the Li Koon Chun finance learning centre, a rotunda that will serve as an event and social gathering space and expanded accommodation for the departments of economics and management.
The complex is scheduled to open in September 2014.
“The innovation complex and its signature institute will help our students to develop the outlook and analytical capacity they need to compete and win in today’s tough economic climate,” said U of T president David Naylor.
“I believe this new institute will benefit the university, the City of Mississauga and Peel region, with ripple effects across the province and, indeed, across Canada.”
The 6,300-square-metre complex will include small- to medium-sized lecture rooms, case study rooms, behaviour research labs, a mock trading floor with live data feeds from financial markets, and academic and administrative offices.
Fully integrated with the two-storey Kaneff Centre, it will feature an underground pedestrian tunnel that connects to the William G. Davis Building.
Designed to LEED silver standards, the facility will include a green roof, interior glazing to harvest natural light, stone wall cladding, terrazzo floors and an oak ceiling.
The exterior will feature vertical aluminum sun shading on the upper floors.
In a backgrounder, the university said a key architectural feature is the rotunda, a “dynamic” gathering area and campus event facility that rises above the height of the three above-ground floor levels.
The rotunda will be encircled by a band of clerestory glazing. Depending on the event, the space can accommodate upwards of 1,000 people.
The complex, a design-build project, will be the sixth LEED-certified building project at U of T Mississauga.
The Institute for Management and Innovation will offer undergraduate and graduate business degrees with a targeted, industry-specific thrust.
Students will study disciplines as diverse as accounting, biotechnology and sustainability management, participate in internships, and learn to apply their knowledge to sectors driving today’s economic growth.
“Graduates will be leaders with keen business acumen, scientific depth and an ability to translate creative ideas into viable commercial initiatives,” said Prof. Deep Saini, vice-president of the University of Toronto and principal of U of T Mississauga.
“They will have the tools to make immediate contributions to the new economy.”
Follow Patricia Williams on Twittter @Patricia_DCN



Recent Comments
comments for this post are closed