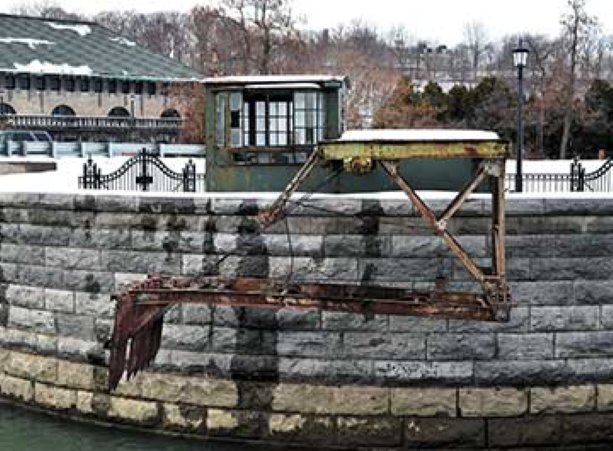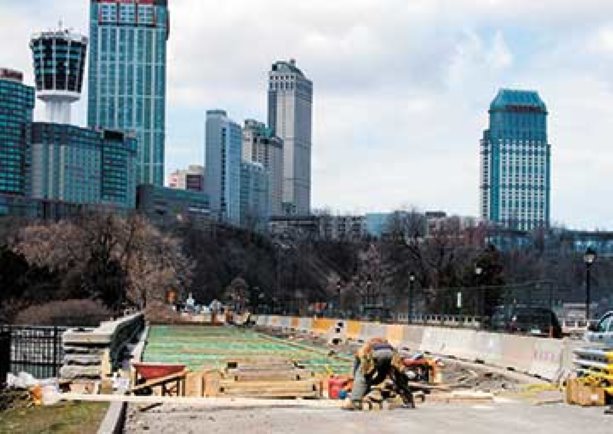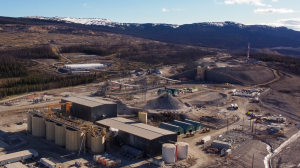From a distance, the Canadian Niagara Power Forebay Bridge in Niagara Falls, Ont. looked as it did when it was completed in 1905.
Its original stonework and masonry had held up beautifully for more than a century. However, the bridge’s unseen structure — concrete, reinforced with steel trusses — hadn’t fared as well. The use of modern concrete construction to replace damaged structural elements has given the bridge a new lease on life while respecting its historical appearance.
The bridge is made up of five individual arched spans, totaling about 90 metres in length. Limestone mined from the long-closed Queenston Quarry Company was employed on both the piers of the bridge and the facades of the arches.
The bridge was designed to reflect the aesthetics of the nearby William B. Rankine Generating Station, one of the world’s first large-scale hydroelectric plants, which began generating power in 1905. The now-closed plant was built about 100 metres back from the river near the brink of the Horseshoe Falls, creating the forebay that allowed controlled access of water into the plant. The bridge, which delineates the former riverbank, is now part of the Niagara Parkway.
The rehabilitation of the bridge was undertaken on behalf of the Niagara Parks Commission (NPC) in a design-build contract awarded to Rankin Construction Inc. of St. Catharines.
An examination of the bridge by Golder Associates Ltd. determined that the exposed steel trusses in the deck soffit were severely corroded and the concrete at the stonework arch interfaces had deteriorated significantly. The self-supporting stonework facade, on the other hand, remained structurally sound.
Rankin retained ELLIS Engineering Inc. of St. Catharines to formulate the direction of remediation efforts.
“Our approach was to reconstruct the superstructure to save the bridge without having to replace it,” says Brian Ellis, president of ELLIS Engineering. “We decided to use the original concrete arches as the basis of formwork for a new concrete pour.”
Work began on the bridge in September 2012, with the asphalt surface of the bridge peeled back and fill material removed to reveal the original arches below. The bridge’s existing abutments, piers, parapet walls, and other stonework were left intact.
“As you got closer to the tops of the arches, the concrete was a lot thinner,” says Ellis. “We placed a separating membrane over the existing concrete arches, then constructed new, reinforced concrete arches on top of them, using them as formwork. Even with the new arches, we were able to maintain the existing roadway elevation. We then poured a brand new concrete deck using traditional cast-in place concrete construction reinforced with steel rebar.”
The project partners also turned their attention to the deteriorated parapets along the sides of the bridge. The original capstones had deteriorated and were replaced with new reinforced concrete caps.
“Some of the stone parapet walls were out of alignment, but we were able to pour the new capstone and compensate for some of that movement,” says Ellis. “We tied new edge beams into the existing stonework using corrosion-resistant glass fibre-reinforced polymer COMBAR dowels, supplied by Schoeck Canada Inc.”
The NPC had also expressed concern for bicyclists passing by the low-profile parapet. ELLIS created new reinforced concrete pedestals at each end of the bridge and at each pier. Decorative steel railings and light standards, matching historical elements found at the generating station and elsewhere in the park, were inserted between the pedestals.
The newly renovated bridge supported four wider traffic lanes by relocating pedestrian traffic to a nearby “ice bridge.”
“The facility used an electric-powered locomotive known as the ‘ice drag,’ that ran back and forth along a rail, using a special attachment to clear ice from water entering the generating station,” says Ellis. “In August 2013, we used a crane to move the locomotive to its own historic pedestal, then built over the tracks of the ice bridge. We then finished the pedestrian bridge with new parapet walls and railings similar to those used on the road bridge.”
A piped glycol heating system was installed to keep the pedestrian bridge ice-free all year.
The entire project was completed in December 2013, five months ahead of schedule.
“We’re not architects,” says Ellis “But as engineers we appreciated the chance to meet the technical challenges of the project with a solution that respected the historic character of the stone bridge.”












Recent Comments
comments for this post are closed