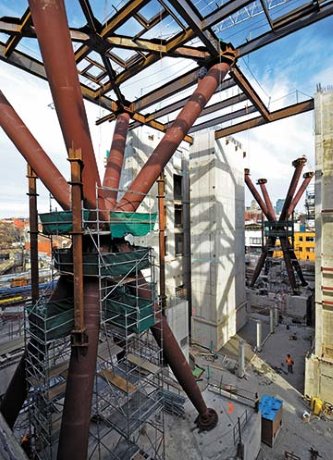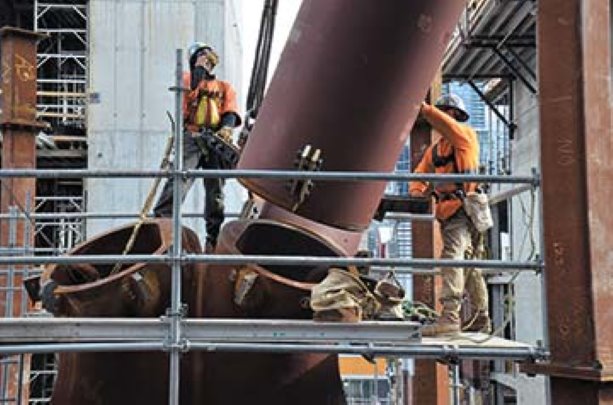A decade ago, the construction of the Sharp Centre for Design at the Ontario College of Art and Design in Toronto created a major buzz with its distinctive “Tabletop” structure which sits on 12, 26-metre-high legs.
Now a new building in the city is being built on legs—or more precisely delta frames—and it promises to be just as exciting, suggest the private sector developer and the design team who also emphasize this project is more complicated than the tabletop.
Developed by Allied Properties REIT, designed by Sweeny Sterling Finlayson & Co. Architects and Stephenson Engineering Ltd. and built by Eastern Construction, the $80-million 400,000-square-foot Queen Richmond Centre West (QRC-West) complex will consist of a new 11-storey glass and concrete office tower seemingly floating above two historic masonry buildings.
The bottom of the tower will also become part of a glass atrium “which will feel like it’s part of the public realm,” says Sweeny Sterling Finlayson & Co. principal Dermot Sweeny.
Structure supports for the new tower below are three 78-feet-high delta frames which are basically crossed columns, consisting of four angled lower and four-angled concrete-filled rolled plate steel legs with central nodes.
Hamilton-based Walters Inc. is the detailer/fabricator and erector, as well as the design assistant on the project.
The delta frames were erected this past fall “in a carefully designed and orchestrated manner,” says Sweeny.
“Each component arrived at the site on a flatbed truck and was hoisted into position with a mobile crane immediately upon arrival.”s
But the roots of that assembly go back more than a few years. In 2008, Allied Properties purchased a four-storey masonry building which, at one time, had been a Weston Bakery biscuit factory.
Separating the bakery and the second masonry building which the developer already owned was an inverted L-shaped open space area. If infill construction was to take place, the value of the buildings might have been diminished and the views from the existing windows lost, says the architect.
“The solution was to put a (new) building in the air,” said Sweeny, pointing out it was the best method of increasing the real estate asset value of the property and meeting Allied’s objective for a distinctive and sustainable project that would serve as model for the development of downtown industrial warehouse sites.
Right from the start, however, the design team realized that supporting the structure would not be an easy feat, both from an engineering and construction perspective.
“The loads here are extremely high. We needed a support system that was cost effective, structurally sound, slender, and beautiful.”
A number of design proposals were proposed and then rejected by the architects and engineers because they didn’t meet that criteria. Using columns, for example, was impractical.
“If they were too thick, they would be too obtrusive and if they were too thin they would buckle.”
Other designs were “too ugly,” says Sweeny, pointing out the delta frame concept was finally reached after an intensive brainstorming sessions among members of his firm and Stephenson Engineering.
“This was a very unique project for us and all involved. Most of the work by structural engineers is hidden. But these (the delta frames) will be fully exposed and visible to the public,” says Stephenson Engineering principal Zoran Tanasijevic.
Providing vertical and lateral support, the delta frames support a steel “table top” which is the first floor of the office tower. At the same time, the table top is stabilizing the mega delta frames. Eight concrete columns extending from the old bakery building support the new tower, says Tanasijevic.
There are a number of other important players in the QRC-West project including Cast Connex. The Toronto engineering product firm designed the central nodes, arranged to have them cast by a Kansas foundry—with some machine finishing of the turret ends by a London Ont. company—and then shipped to Walters, says president Carlos de Oliveira.
Each weighing 35,000 pounds, the nodes are “the largest steel castings ever used in building construction in North America.”
That weight distinction won’t be eclipsed until the Transbay Transit Center in San Francisco—another Cast Connex project—is completed in 2017, says de Oliveira.
“I think we have created a dialogue between the old and new,” says Sweeny, explaining the project is preserving part of Toronto’s past while, at the same time, embracing its future. He expects the project to be finished in about a year and half.

Above, an upper leg being lowered onto the node of the northwest delta frame. Below, the two northern delta frames completed, with the tabletop construction underway.
Photo: Terri Boake"


Recent Comments
comments for this post are closed