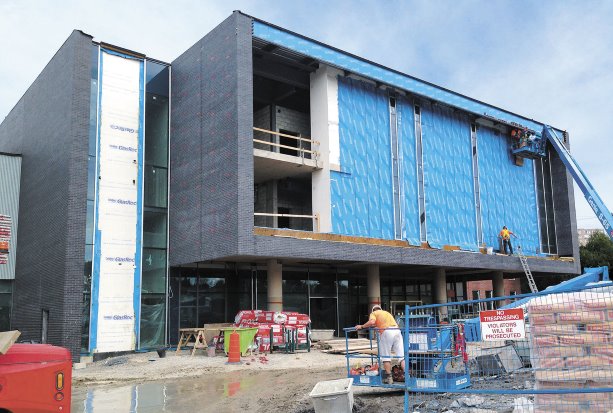New and restored brick, along with special brick accents, are defining elements of the Marilyn I. Walker School of Fine and Performing Arts now under construction in St. Catharines, Ont.
Comprised of the historic 1880s Canada Haircloth Building, two reconverted 1920s storage sheds and a new 235-seat studio theatre, the school will house Brock University’s Departments of Music, Visual Arts, Dramatic Arts and the Centre for Studies in Art and Culture.
Along with the now-under-construction Centre for the Performing Arts and the new city-owned Meridian Centre sports venue, the school is a key plank in the city’s strategy to revitalize its downtown, say municipal officials.
Construction of the four-building school began in 2013 and is scheduled for completion in 2015. Diamond Schmitt Architects is the architect and Bird Construction is the general contractor.
Other project participants include structural consultant Blackwell Engineering, E.R.A. Architects, the heritage architect and Clifford Masonry Limited, which is restoring the Haircloth Building.
Unlike many of this country’s 19th century industrial buildings which have been abandoned and left to decay, the red brick/sandstone and timber frame structure was in fairly good condition, says Michael Leckman, managing principal with Diamond Schmitt.
"It was operational until only a few years ago. That’s not to say it didn’t need work. It needed restoring, patching and repointing. The patching was done with new formed bricks which matched the heritage ones."
As well, Clifford filled in some openings, created others, and stabilized a weak foundation wall on the west side by installing a concrete fire exit staircase which acts as a structural support, he says.
"They (Clifford) did a good job."
A number of factors led to the final design and configuration of the school, not the least of which was the orientation of the Canada Haircloth Building, says the architect.
"What looks likes the front entrance is actually the rear entrance."
Used to make men’s suit linings, the factory overlooked what, at one time, was the Welland Canal. The canal was later rerouted. A millrace (or channel) along the front entrance diverted water from the canal into the building.
"The millrace provided the power for electricity, as well as the mechanical power for the sewing looms."
Now filled in, the millrace will become a landscaped concourse between the school and the performing centre. (The city facility was also designed by Diamond Schmitt, but both projects were won separately and are being handled by separate design teams.
The Canada Haircloth Building is a designated heritage structure and there was never any thought or suggestion it would be demolished. That wasn’t necessarily the case with the two storage buildings which had served the factory. But it was ultimately decided they should be retained, renovated and incorporated into the new school, says Leckman.
Flanked by a glass corridor on its south side which connects it with the Canada Haircloth Building, the repurposed central shed is clad with metal and will house dramatic and visual art studios.
But brick was chosen as the exterior material for the remaining two buildings. Approximately 26,250 bricks were used to clad the east shed which is being transformed into scene and custom shop space. The brick was chosen to match the original ones on the Canada Haircloth Building, says the architect.
Originally there was a gap between the central and east sheds and that’s where the design team realized the studio theatre could be placed. Featuring a gray brick veneer wall with red brick accents similar to ones in the Haircloth Building, the theatre sits on concrete columns which protrude over a first floor lobby, art gallery, and a terrace. Approximately 73,500 new bricks have been used in its construction.
In designing the studio theatre, the architects took their inspiration from a nearby cluster of unique brick homes which sit on steel platforms projecting over a valley, says Leckman.
Within a five-minute walk of each other, the school, the performing arts centre, and the Meridian Centre, will spur the redevelopment and revitalization of the downtown, says Mayor Brian McMullan. "This is an exciting time in St. Catharines."












Recent Comments
comments for this post are closed