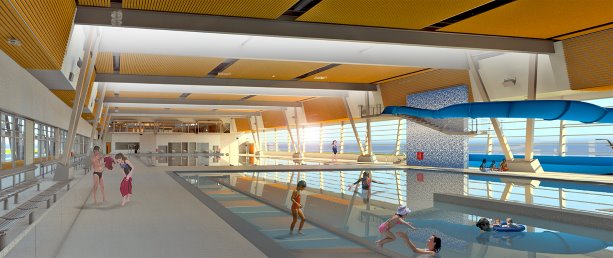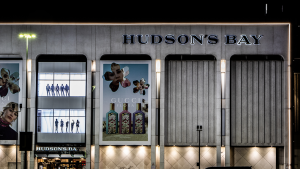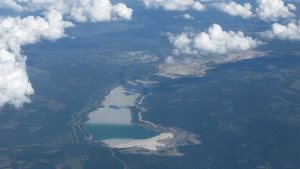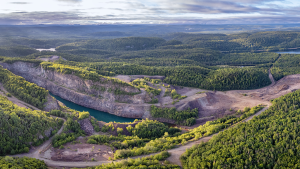Construction is underway in Brampton, Ont. on Phase 2 of the Gore Meadows Community Centre and Library, a facility designed to provide much-needed services to growing communities in the city’s northeast.
Designed by Toronto’s ZAS Architects and constructed by Bondfield, Phase 2 will add approximately 65,000 square feet of space to the complex.
Development of the facilities was identified as a priority in both the city’s library facilities master plan and its parks, culture and recreation master plan, a city spokesperson said.
Key components of Phase 2 include aquatics facilities, a fitness centre and an outdoor rink for "three-on-three" hockey practice and recreational skating.
Ground was broken last August (2014) on Phase 2, which has an estimated construction cost of $32 million. The facility is scheduled to open to the public in spring 2016. LEED Silver is being targeted.
ZAS Project Architect Dan Vrabec said part of the challenge inherent in combining a library and community centre under one roof is satisfying the requirements of various user groups "into one cohesive facility." The firm’s previous such projects include the Wellesley Community Centre & St. James Town Public Library in Toronto and Burnhamthorpe Branch Library & Cultural Centre in Mississauga, Ont.
In the case of Phase 2 of Gore Meadows, Vrabec said design challenges included meeting the "big" programmatic requirements "within the architectural constraints/language" set forth by Phase 1.
The aquatics component includes an eight-lane, 25-metre "competition-ready" lap pool as well as a shallow leisure/teaching pool and a water slide.
The fitness centre includes a fieldhouse for weight-training and cardio equipment, a running track overlooking the fieldhouse, and a large aerobics studio and smaller yoga studio in addition to change rooms. Phase 1, which included the library, opened in March 2013. This phase was constructed at an estimated cost of $25 million.
"In terms of the aquatics component, there was a desire to extend the east and west glazed façade concepts from the Phase 1 portion of the building across the natatorium (indoor pool area) providing complete transparency through the building to the exterior, thereby communicating the internal activities to the public, while providing the pool patrons with a naturally lit environment," Vrabec said.
"Where this became a challenge was that typically access to natural light within an aquatics setting results in difficult glare conditions and potential safety viewing issues for the lifeguards."
Vrabec said this issue was resolved through use of a new glazing product called View Glass, a "smart" glazing system which allows for instantaneous glare control through a special dimmable electro -chromatic coating on the curtain wall glass.
This glazing can be dimmed down to four-per-cent transparency, effectively allowing the natatorium to be blacked out, as required.
"This will be the first community centre in Canada to incorporate this concept," Vrabec said.
The overhead insulated roof lights provide a second level of "controlled, diffused" natural light, by mitigating shadowing effects on intermittent cloudy/sunny days.
"These are concepts typically utilized in art galleries to stabilize consistent, natural illumination," Vrabec said.
Another distinct feature of the facility, he said, is the canopy structure over the exterior three-on-three ice rink.
ZAS and structural engineers Halsall Associates designed a timber "lamella structure" vault to provide rain protection and shading over the ice surface.
A lamella structure is a system of interlinked diamond-shaped "cells" made up of fairly small members, assembled in such a way as to allow for fairly large spans to be achieved.
Vrabec said these types of structures were most commonly used for aircraft hangers, etc., during the 1920s to 1940s, when steel was in short supply and/or cost prohibitive due to the war effort.
Phase 2 also includes a treed plaza and a lookout structure which provides views of the naturalized landscaping and irrigation and storm water management pond.
The project is part of a multi-year phased plan to create a city-wide park at the corner of Castlemore Road and The Gore Road.
The Phase 2 project team includes mechanical engineers The Mitchell Partnership, electrical engineers Mulvey + Banani International Inc., and landscape architects John George Associates Inc.











Recent Comments
comments for this post are closed