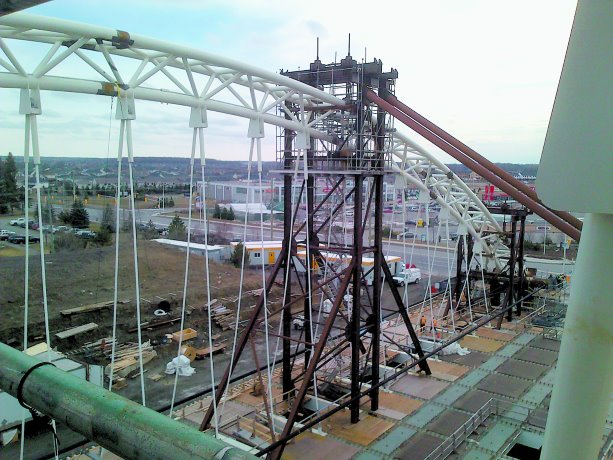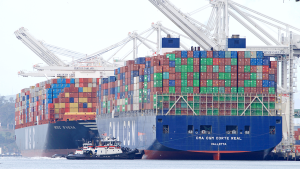Named in honour of a famous Canadian victory in the First World War, a new steel bridge in Ottawa provides a vital transportation link to its southern suburbs, while respecting a national and global heritage feature.
Designed by du Toit Allsopp Hillier and structural consultant Parsons Corporation (formerly Delcan), the $48-million, 143-metre-long (469 ft.) Vimy Memorial Bridge spans the UNESCO World Heritage site of the Rideau River and Canal.
Steel fabricators and erectors of the three 775-tonne steel arch and steel girder structure were Cherubini Metal Works and DCM/Montacier. The bonding company’s finishing contractor, Horseshoe Hill, completed the project after the original general contractor went into receivership part way through the project.
The tri-arch design was driven by the National Capital Commission and Parks Canada requirement "to be respectful of the World Heritage site, and not be a regular highway bridge," says Marcel Delph, senior infrastructure projects engineer with the City of Ottawa.
Apart from their aesthetic feature, the arches are the main longitudinal load bearing elements, he says.
Opening this past July, after four years of construction which required special precautions to protect the river, the bridge links the south urban communities of Barrhaven and Riverside South with the rest of the city. But the construction and the design process, which preceded it, was not an easy process, says Delph.
In touching on just some of the design complexities, Parsons Senior Structural Engineer Jack Ajrab, explains that detailed specifications and testing requirements were needed to ensure the pipe material for the tubular arch cords was not adversely affected by the bending process.
"Meeting the requirements of the various approvals agencies is a major challenge for most bridge structures over waterways," says Ajrab, explaining the team selected a design that totally avoided interference with the waterway.
Each arch consisted of 10 sections that were shipped separately to the site, welded on the east approach, rolled over the river, lowered into place, with closure sections placed and welded at each end, says Delph.
By "rolled over the river," Delph is referring to the complicated bridge erection process. It consisted of constructing 80 per cent of the arches and deck floorbeam systems on land and then pulling the components along temporary trusses — supported on temporary concrete piers — using jacks anchored to jacking frames secured to the trusses. Once pulled into position over the trusses, the bridge was in its correct design plan location. In order to lower it into position, the trusses had to be removed.
"Prior to their removal, however, the bridge had to be supported. This was accomplished by suspending them from overhead jacks installed on temporary towers on each bridge abutment. These towers served a dual purpose of supporting the bridge and as a means to lower it about five metres (16 feet) to its final design location, with the help of jacks," says Delph
After those tasks had been accomplished, the bridge was at the point the reinforced concrete deck, barrier walls, sidewalks and asphalt could be installed, he says.
The need for the bridge was first identified in a 1997 environmental assessment. Before it was in place, the nearest bridges residents of the Barrhaven and Riverside South communities could use were about 10 kilometres away, says Delph.
"There were always line ups (at those bridges). Now the crossing takes seconds."
Originally known as the Strandherd Armstrong Bridge, the bridge was renamed after the First World War battle at the request of the Royal Canadian Legion.







Recent Comments
comments for this post are closed