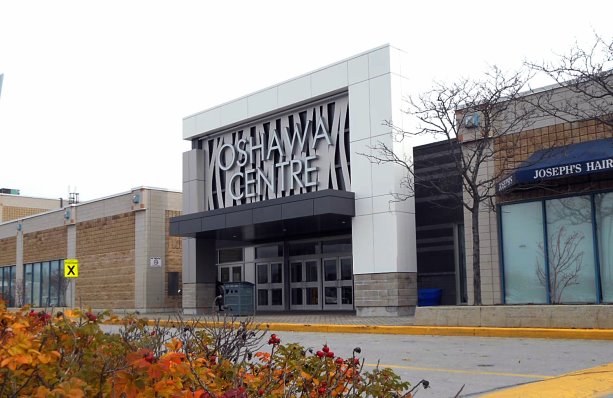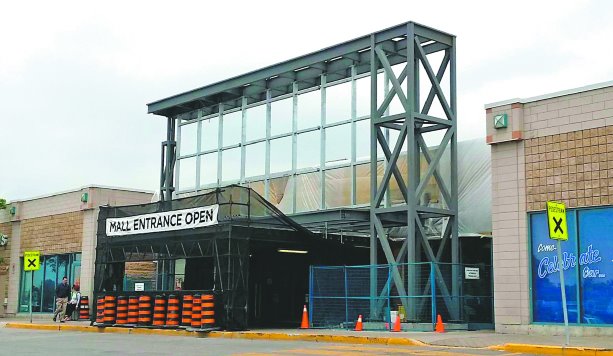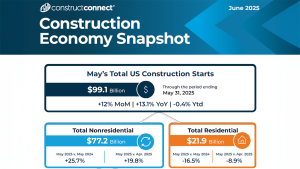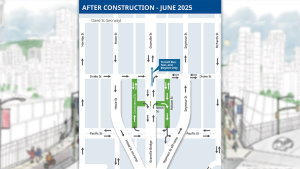Already the largest shopping mall in Durham Region, the Oshawa Centre will become even larger when a $160-million renovation and expansion is completed in May 2016. Construction has been underway since March 2014.
The project was designed by Petroff Architects, while the structural consultant is exp Services Inc. and it is being built by construction manager Ledcor Construction for owner Ivanhoe Cambridge.
The expansion includes a 33,392-square- metre (359,424-square-foot) new phase with a 308-space underground parking lot, numerous retail shops, and two new restaurants, plus a 9,159-square metre (98,591-square-foot) renovation of the existing structure.
As part of the project, about 1,200 tonnes of steel including joists, beams, columns, and vertical bracing systems will have been fabricated and erected by the time work is finished. M&G Steel in joint venture with Trussman Steel (MGT) is the detailer/fabricator/erector.
Neither the cost nor the steel tonnage consumption is truly indicative of the complexity of the project, especially from the steel design and erection perspective.
The work space is quite restrictive. For example, the erection of steel and concrete slab shoring is required in some areas where crane access is limited, says exp. project manager Atif Khalid. Three tower cranes are now on site to facilitate both the concrete work and the steel installation.
Structural design started in October 2011 with the study of different design options.
The design for the final approved option started in the middle of 2012 and engineering drawings continued throughout most of 2013, he says.
Some of the challenges for the structural steel work include the need for 24-metre-long (80-foot-long) spans in some areas, the construction of a number of complex entrances, and the erection of the clearstory roof, which is located at a new food court area and connects to one of the main entrances.
"To deal with curved geometrical shapes of clearstory and large spans, a complex structural framing system was required," says Khalid.
As well, new 0.9-metre (three-foot higher) steel roofs are being installed in the north and south "transition malls" which are part of the existing circulation areas that will be connected to the new portion.
"The ceiling height at these areas was originally quite low and therefore raising the existing roofs was essential," says Khalid.
To avoid problems with snow, rain or wind, the new roofs have to be in place before the existing low roof can be demolished. The new roof in the south transition mall was erected in the fall and work on the roof in the north transition zone will commence shortly, says Khalid.
For design and construction purposes, the expansion has been divided into number of phases. The first of those phases was completed last year, says M & G Steel Ltd. project manager Chris Adach.
"Approximately 20 per cent of the (steel component) building has been completed and we should be finished in about four months," he said.
Probably the most complicated aspect of the design and fabrication process are the grand entrances, which are basically comprised of a series of box trusses, says Adach.
He says the MGT joint venture comes together for projects which are either too large or the required delivery time is too quick for M&G Steel and Trussman to tackle on their own. Staff from both firms "who know each other professionally" oversee the projects.
After a project has been evaluated and a successful bid proposal submitted, the two firms share both the design and fabrication. As both use the SDS2 design software drafting program, "there is a seamless integration and sharing of drawings and the manufacturing."
As for the project’s other challenges, they have ranged from soil conditions, the need for dewatering, the construction of two major underground tunnels, and removing contaminated soil, says exp’s Khalid.












Recent Comments
comments for this post are closed