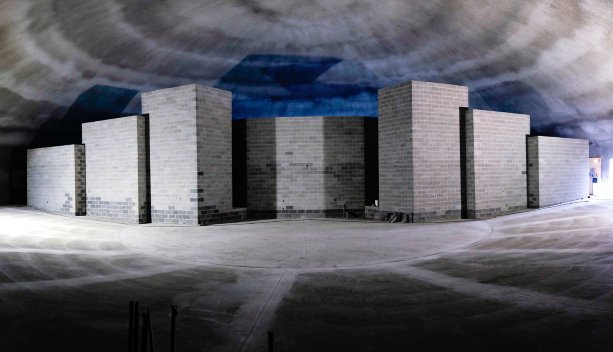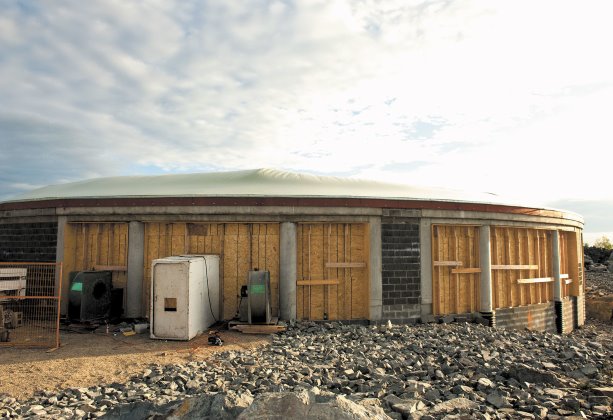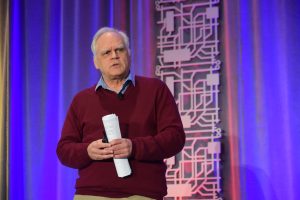When Jeremy Mahood started thinking about building a permanent church for his congregation in Sudbury, Ont. he dismissed notions of conventional design.
At the time, the senior pastor of All Nations Church, which had been renting space at Laurentian University for many years, wanted a design "that was energy efficient and respected the environment."
Most churches, however, are notorious energy guzzlers by virtue of their cavernous interior spaces.
Mahood’s search for the right design led him to the monolithic dome — a building that could provide a large open space for his congregation without the sky-high energy costs.
"A monolithic dome acts very much like a heat sink (it takes on heat in the ground). Once you heat the space, it stays warm for days on end," says Mahood, who learned so much about monolithic domes over the years that he was invited to give a presentation on the unusual buildings to an association of professional engineers in the province.
"I know I am a pastor but monolithic domes have fascinated me for years."
He says after about three years of stop-and-go construction, the 11,000-square-foot church is nearing completion (the dome itself was up about two years ago) and scheduled to wrap-up in November.
Getting there has not been easy, he explains.
To launch the project, Mahood had to find someone with experience building domes — not so easy considering only one other significantly sized dome has been built in Canada and that Alberta structure was constructed for industrial purposes only.
Mahood, a group from the church and Sudbury designer Perry & Perry Architects Inc. travelled to Phoenix, Ariz. and Salt Lake City, Utah, to view the designs of monolithic structures serving as homes to churches and performing art centres. From what they learned, a team of experienced consultants from the U.S. was retained to "shadow" local companies that would be involved in the Sudbury dome project.
Construction of the dome was done by South Industries, a U.S.-based contractor that specializes in monolithic domes.
The Sudbury dome is built on a 10-foot-high concrete block ringwall. A ring beam (composed of reinforced concrete) anchors the roof which essentially is a cover similar to Sarnafil, a PVC roofing membrane, says Mahood.
"Once you build the round wall, you lay the membrane inside it, fasten it to the ring beam, and then inflate it using two pounds per square feet more than the atmospheric pressure," he explains.
It took only 45 minutes to fully inflate the membrane.
Inside the dome, the membrane was sprayed with about six inches of polystyrene insulation foam. Embedded in the insulation are rebar hangars and mesh, installed to hold a coating of shotcrete, ranging from six inches thick at grade to three inches thick at the 35-foot peak.
"Before we installed the shotcrete it looked like a birdcage."
Mahood says initial calculations suggest that the dome will have an energy equivalent of about R-90.
"It basically means the inside of the dome won’t be affected by the outside temperature."
To divide the large curved space into rooms Perry & Perry laid out a floor grid and used a laser level to find anchor points on the ceiling, the pastor says.
"It is how we determined where to hang our dropped ceilings."
The interior, which includes 560 seats, is only 42 feet from the front of the stage to the back wall.
The only key design issue remaining is the acoustics. The church has retained acoustical consultant Falcon Audio Video of Oklahoma. The consultant has "a unique patented sound panel" that mitigates key acoustical problems common in domes.
Mahood says while it cost about $1 million to blast the site for the foundation, the structure itself was built for only $76 a square foot and it meets LEED Platinum criteria.
"It is really not that complex from a design perspective, but building it is way out in left field in terms of structures. People don’t think about building in the round and spherical. You are not going to get your average carpenter to do this."
Mahood says the unusual structure has drawn a lot of attention from the local community.
"I am hoping people can envision this kind of structure for other things. It could make a great storage facility, airplane hangar, a school gymnasium…practically any use you’d have for a building."
On 17 acres of land, atop a hill overlooking downtown Sudbury, the dome complements a 4,000-square-foot conventional structure that houses the church’s youth and children’s centre. That structure features a 12-foot tower on its roof with a skylight from which a beacon of light will shine into the night sky.






Recent Comments
comments for this post are closed