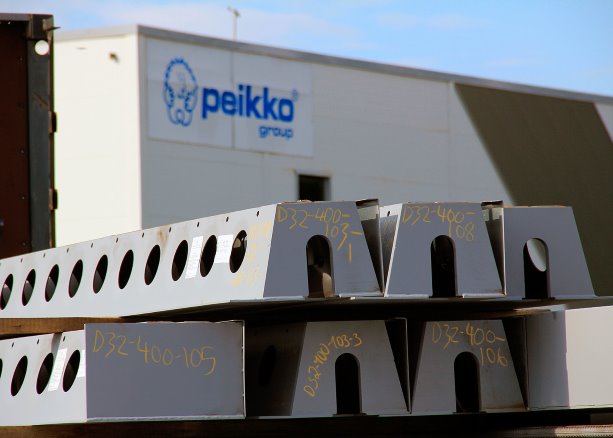Winnipeg’s downtown makeover is almost complete with a 21-storey glass and steel highrise shining on the skyline as part of a brand new sports, hospitality and entertainment district (SHED) for the city.
The $130-million Centrepoint development consists of a 156-room, 11-storey boutique hotel, a five-storey, 120,000-square-foot office/retail podium and a five-storey, 406-stall parkade. There’s also a condo and restaurants across from the MTS Centre, home of the Winnipeg Jets, as part of a plan to transform the downtown area into a vibrant year-round attraction for tourists and locals alike.
The 21-storey tower is Glasshouse Skylofts, a condo project for developers Urban Capital and designed by Stantec, that also designed the rest of the complex.
What’s striking about it, at first glance, is the glass curtain wall envelope, perhaps an unusual choice given Winnipeg’s winters. But Michael Banman, Stantec Architecture associate, said great pains were taken in selecting the product and installing it to ensure there was minimal air leakage and maximum containment of heat loss and heat gain.
What’s also interesting about the design and construction is the use of steel Deltabeams, a specific composite product developed in Finland back in the 1980s which are thinner than traditional steel. Choosing steel over poured in place concrete for the bulk of the tower was driven by the unique local market conditions, said Banman.
"For whatever reason we pay a lot more for poured in place and capped concrete," he said. "If you say the price is $100 a cubic metre in Toronto, just as a numbers example, then we’ll pay $185. That’s just the way it is and we really don’t know why because there are three cement plants here."
He said institutional projects like hospitals and universities are the only ones using poured concrete throughout. The Glasshouse did use poured concrete for its core and first six floors. After that it was steel and hollow core pre-cast from a local supplier, he said.
The floor depth has been kept to just 16-inches and allowed room for HVAC and other utilities.
Banman said it gets tricky drilling into the hollow core because the cuts have to be precisely between the spaces so as not to impact structural integrity and that means an engineer has to inspect and approve each location. It’s a minor issue, however, given the overall speed of the more modular nature of the construction.
On the plus side, since the client wanted an unfinished ceiling for an industrial look, the pre-cast provided consistent smooth textures with none of the honeycombing which can occur with poured concrete.
The Glasshouse is also the first highrise in downtown Winnipeg in almost 20 years. The condo project is selling briskly and office space is also being snapped up, with Stantec a name tenant.
The beams were also fire-rated by ULC (an independent science safety company) in 2014. While earlier installations had to be coated with intumescent paint, new construction can be painted with a much wider selection of paint finishes. It’s also the highest building constructed using the system.
Banman said the Winnipeg climate also presented challenges. The balconies, for example, had to have a thermal break to separate them from the units to stop heat loss and triggered some intricate design iterations to engineer a solution around how to best support them.
Also, because it is the Glasshouse, some serious thinking also went into the choice of materials and installation.
The curtain glass was installed at a contractor’s testing facility to figure out the optimum product and installation technique to manage heat loss and gain and air leakage.
"We ended up tweaking installation with spray foam at specific points," he said. "We also added a soft low-e (emissivity) coating on the number two surface and a hard-e (emissivity) on the number four because we get an awful lot of sunshine here in Winnipeg."











Recent Comments
comments for this post are closed