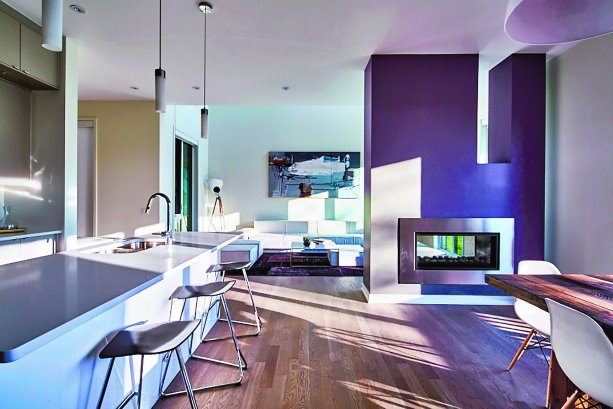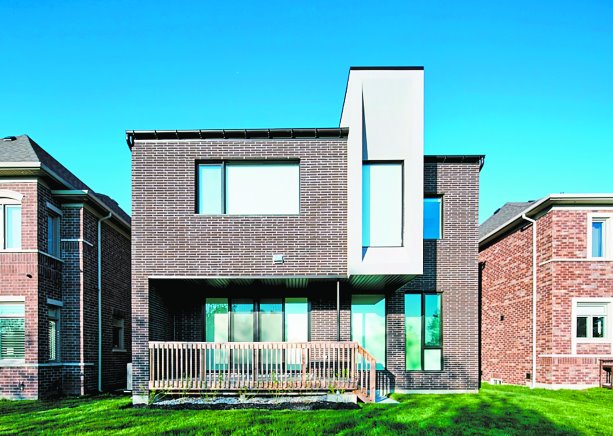An international sustainable program’s first-ever residential housing certification went to a Toronto home built by Great Gulf earlier this month.
"We have for now three other projects ready for evaluation in Denmark, Belgium and Italy," says Kurt Emil Eriksen, the general secretary of the Active House Alliance, which is based in Brussels, Belgium. "More will come during 2016."
To date, however, no other house construction companies in Canada have made an application, he writes in an email.
The program, developed in northern Europe, promotes the combination of home construction and energy conservation, environmentally friendly techniques and materials and a comfortable, healthy indoor living environment. The organization introduced its Active House certification label in May.
"We have discussed the possibility to extend it to more projects following the same design, but are not ready for this yet," Eriksen writes.
The label is an "as designed" certification that can be applied before a project is completed, although one of its requirements is the completion of a follow-up questionnaire with the homeowner a year after completing the build.
Christopher Wein, Great Gulf president, calls the certification’s required combination of elements innovative.
"Often we sacrifice the well-being of the homeowner for the sake of achieving the ultimate in energy savings," he says. "But it doesn’t make sense if the residents of these homes aren’t happy, aren’t comfortable and don’t enjoy living in the space."
The three-bedroom, 2.5-bath house is Great Gulf’s second Active House project. The first was a demonstration home build in Thorold, Ont. in 2013. It was experimental, Wein says, although the building is now occupied. The second house has been more about commercializing the approach and putting the design into production, he says.
At less than 3,000 square feet, the Toronto house is 20 per cent smaller than the other houses in its Etobicoke neighbourhood. The reduction streamlines construction and achieves energy savings for the home’s occupants, states Great Gulf. Skylights and light tubes add daylight throughout. The skylights also ventilate and help regulate temperature by opening and closing automatically or manually. A three-sided courtyard at the side of the house creates space for a birch tree and brings light to all levels, including to the basement through light wells.
Triple-glazed windows reduce heat loss; smart heating and cooling gauges maintain temperature.
"We try and use as many sustainable materials as possible with respect to finishes and flooring and countertops and so on," Wein says.
There are standard water saving features, such as low flow throughout the house and rain gardens. Two Tesla Powerwalls — rechargeable lithium-ion batteries designed for home use — generate during low peak times on the energy grid and reduce the home’s draw on the electrical grid during peak times.
One of the most sustainable practices used was building the structural components — floors, walls, columns, beams and the roof — at Great Gulf’s 200,000-plus-square-foot factory under its H+me Technology brand. The factory uses robotics to build housing components.
If a 10-foot length of two-by-four wood has to be cut down to eight feet, the robotic system records the availability of a two-foot cutoff and uses it in another area. On a normal construction site typically it’s hard to co-ordinate workers to conserve materials to that degree, Wein says. Handling larger-sized materials and creating bigger panels is also possible.
"We can build a single-piece floor that’s 12-by-48 feet. We could never do that with normal human beings because who would be able to lift that?" he says. They use 7/8-inch thickness for sheeting sized four-by-12 feet.
The controlled environment makes assembling several wall materials together in advance possible. One-inch Styrofoam is added to the inside of engineered wood whose exterior side is impregnated with a layer of weather proofing to achieve a higher R-value. Seams between the panels are taped when they’re installed, as is insulation on the inside of the house. The combination creates a tight envelope that reduces the chance of condensation and mould. Great Gulf adapted software to develop an approach to planning construction similar to that of BIM (Building Information Modeling).
"There’s really no form of BIM for a single family house," Wein notes. So what they did instead was use the software to create a three-dimensional virtual version of the structure and all of its details. "We understand exactly where the structural columns are, where structural beams are, exactly how the cladding’s going to work; we energy model it. The entire house is completely designed and rationalized within a three-dimensional virtual platform."
A thorough approach saves time and is also a necessity for programming the robotic equipment to do its work.
"Because we’re using robotics, everything is done at extraordinarily high tolerances," Wein says.
On site, the approach reduces assembly of the exterior to 24 to 48 hours on an established foundation.
Wein would like to see more features added to the modular construction process. The future of this technology is to build finished-wall homes, he says, where everything from drywall to plumbing and electrical is added within the construction facility.
"We’re already at the point where we’re pre-drilling the rough-ins; we’re pre-drilling the plumbing and electrical rough-ins," he explains.
Back at Great Gulf’s Active House in Etobicoke, Russell Ibbotson, Bethany Foster and their three daughters will take the house for a six-month real-life test drive. Ibbotson works for Velux, a skylight manufacturer. The company is among several partners in the project, which also includes Toronto architectural firm superkül and Building Knowledge Canada Inc.
The family will blog about their experience.
"They are also going to do some testing for us around daylighting, air quality, water quality, heating, cooling, efficiency; they’re going to monitor consumption but also give us the anecdotal information around how their kids either thrive within the space or not," Wein says.
"I’m really excited about this because often a lot of us as builders in the industry, we end up building these concept homes but not much happens after the fact."





Recent Comments
comments for this post are closed