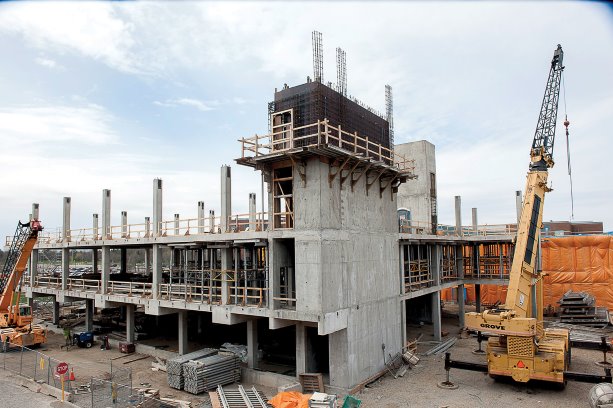When the original community fitness centre was constructed at the London, Ont. campus of Fanshawe College back in 1993, the student population numbered approximately 8,600.
Since then that population has grown dramatically to more than 17,000.
Concurrently, growth in enrolment over the past decade has necessitated use of the two gymnasiums for various academic programming purposes.
"This activity severely restricted the gyms’ availability for recreation, intramural and intercollegiate activities," says Shawn Harrington, senior manager of campus planning and capital development.
In order to satisfy the expanding needs of both students and the college, Fanshawe is now undertaking two complementary capital projects.
It is in the midst of constructing a new $25.1-million wellness/fitness centre. The facility will significantly increase the space available for the delivery of health services, wellness programming and various fitness activities, the college states. Features include a three-storey climbing wall and the building will also house a pharmacy.
In tandem with this project, the college is undertaking an $8.2-million addition and renovation at its C Building-West. This will create a new home for three rapidly growing college programs.
Both projects are being undertaken by construction manager D. Grant Construction Ltd. of London. The Kitchener firm of WalterFedy is providing architectural and engineering services.
Key subcontractors include Hayman Construction of London (concrete forming), Turnay Electric Ltd. of London (electrical) and J.M.R. Electric Ltd. of Exeter, a firm of electrical and mechanical contractors (mechanical).
Pre-construction activities got underway in July 2015 on both projects while the design was being finalized. This included site preparation, selective demolition and interior renovations.
The three-storey wellness/fitness centre project includes a 55,000-square-foot addition as well as 7,700 square feet of renovated space.
Harrington said the facility incorporates a green roof, "View" dynamic glass on floors two and three of the fitness areas to reduce glare and solar heat gain in summer, and a central clerestory light monitor bringing natural light down through the centre of the building.
The C Building-West project includes 21,500 square feet of renovated space and a 6,500-square-foot addition. The renovated space formerly housed a truck and coach repair shop.
The repair shops were originally constructed between the early 1960s and late 1990s.
The addition and associated renovations will create new spaces to accommodate the School of Public Safety as well as the Fitness and Health Promotions and Recreation and Leisure programs.
Included are a 911 dispatch training facility, a mock emergency operations command centre, a paramedic training lab with six mock ambulance bays, a fitness training studio and training stairs for simulated rescues as well as two classrooms.
"Ambulances from the college’s fleet of three can be driven into these facilities to allow students to experience simulation training in these vehicles," Harrington said.
A new double gym will accommodate physical and fitness activities.
The facility is scheduled to open to students in September.
Harrington said both projects incorporate a variety of sustainable features. Measures include the reuse of existing building materials, the recycling and diversion of waste from landfill sites, light "harvesting" on the west and south facades and specification of locally manufactured brick to minimize transportation of materials to the site.
Solar hot water heating is being provided in the fitness/wellness centre.
Harrington said energy modelling studies anticipate that 29 per cent less energy will be consumed in the fitness/wellness centre compared to the ASHRAE 90.1 baseline standard representing typical construction.
In the case of the C Building-West, 12 per cent less energy will be used.
In terms of construction, Harrington said one of the challenges in the case of the wellness/fitness centre has been the tight construction site.
"The site is bounded by two campus roads and two adjacent buildings with limited laydown area in the heart of our busy college campus," he said.
The centre is scheduled to open in spring 2017.
Harrington said the construction manager is very experienced in working with the college "and in managing complex projects such as ours and has been doing a great job managing both projects."



Recent Comments
comments for this post are closed