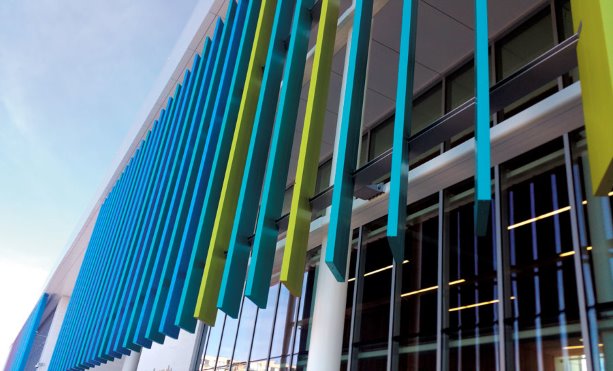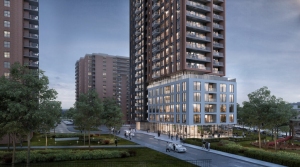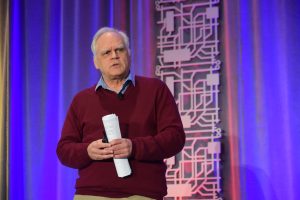A number of firsts were marked earlier this fall when the new Meadowvale Community Centre in Mississauga, Ont. opened in early September — almost to the day the city had been aiming for.
Designed by Perkins + Will Architects and built by general contractor Aquicon Construction Co., the facility has the dual distinction of being the first new community centre the city has built in a decade and the first designed and built to achieve LEED Silver status.
The structural/mechanical/electrical consultant was Smith + Andersen, which was also the LEED consultant.
Housing a 25-metre-long swimming pool, a gymnasium, a fitness centre, community rooms, plus a 1,393-square–metre library that was previously located in the nearby Meadowvale Town Centre, the 7,896-square-metre brick and glass facade building was built over a 24-month period.
Construction began in November 2014 after demolition of a previous centre on the property was completed.
"We have achieved an estimated 17 per cent reduction from mechanical systems parameters," says Raj Sheth, director of facilities and property management.
Some of the sustainable features include a green roof that directs stormwater into a large cistern so it can be used for toilets and irrigating plants, plus bioswales and permeable paving sections in the parking lot.
Not all of the parking lot is permeable paving though, Sheth points out.
Stormwater "sheets off" the bulk of the lot into permeable spaces along the perimeter. From there it filters into a trough and then into a rock garden.
"Normally a facility of this size would have 300 parking spots. We have 220," says Sheth, explaining a major project goal was to promote the use of walking and bus transportation to the centre, which is located in the middle of a residential area.
In highlighting the other techniques to achieve LEED Silver, he cites the use of recycled, regional, FSC-certified and low VOC materials in the construction process, the diversion of 75 per cent of construction waste from landfill and the installation of R40 foam insulation in the wall cavities.
Another feature is a heat recovery ventilation system that recycles hot moist air in the swimming pool to heat the water. Large coloured fins on the outside of the pool and other building areas reduce solar gain without inhibiting light. At night when the building is lit up, the fins are also a decorative element, Sheth says.
So are a number of "pop up sections" that extend from the main structure, giving the complex "a modern, yet timeless look."
A municipal policy requiring that any new city-owned buildings larger than 929 square metres have to attain LEED Silver set the benchmark for the project, he adds.
Noting that there was an emphasis on the use of durable materials, Sheth says another objective was that the centre should look as attractive "in year five as did on the day it opened."
Located adjacent and overlooking Lake Aquitaine, a decades-old man-made lake that has taken on a natural appearance, the new facility replaces a 1970s centre which had outlived its usefulness, he notes.
Describing that original masonry building as "inward looking" with outdated mechanical and electrical systems, Sheth says retrofitting it couldn’t be justified from a financial or construction perspective.
Nor was it feasible to keep it partially open while construction of the new facility was occurring. As the community was going to be without their own centre for two years that decision did concern some residents, he concedes.
The only element that was saved and integrated into the new centre was the concrete swimming pool tank.
"There would have been debris (from demolition) and it would have been too expensive to remove it. Grading also would have been a problem," Sheth explains.
That comment is in reference to the topography which determined a large part of the planning and design decisions. There is a nine-metre drop from the front entrance to the rear entrance which faces the lake. Some soil had to be removed and replaced with engineered fill, he says.
In a tour of the centre, Sheth says the complex has been sited to take full advantage of its location and to be attractive and inviting from both its street and lake elevations.
With an easy-to-navigate layout that eliminates the need for signage — which Sheth describes as a "Band-Aid solution" in design — the centre is also accessible with several barrier-free entrances.
Earlier this year, the city received an Award of Merit for Barrier-Free Design from the March of Dimes. In a news release, its president and CEO Andria Spindel said the city "went above and beyond" in its planning and design of the building.










Recent Comments
comments for this post are closed