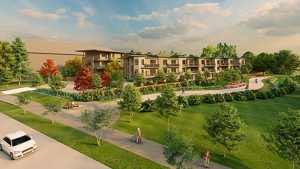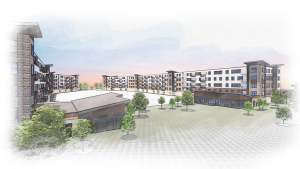Len Overbeek, co-founder of TiltWall Ontario Inc. is a big fan of the phrase “if you want something done right, do it yourself.” He’s currently building the province’s first site-cast residential project in Woodstock—for himself.
"Tilt-up residential construction is fairly popular in the US, particularly along the West Coast and into British Columbia, but it still hasn’t caught on in Ontario," says Overbeek. "Traditional wood-frame construction still rules. Building my own house in site-cast tilt-up was something I’ve dreamed about since I started the company."
Overbeek purchased a five-acre property south of Woodstock with an older home he planned to demolish later. The two-storey replacement home is a six-bedroom, 2,900-square-foot building with a finished basement and spacious garage.
Construction began with excavating and pouring the concrete foundation and building the foundation walls. Crews then cast the 39 concrete panels, complete with window and door openings, utility conduits, architectural features and structural connectors. The panels were cast on Overbeek’s property in October and November. While panels can be cast in winter, it’s easier to do the work and cure the concrete in temperate weather.
The heaviest panel weighed in at 78,000 lbs. and the tallest stood at just shy of 39 feet. Some of the panels were cast with a layer of thin-brick veneer, while other panels will be finished in stucco or stained.
Crews averaging six people tilted the panels into place with the assistance of a 300-tonne crane supplied by Lift All Crane. Each panel was temporarily supported in place using braces and then fixed together along the seams and project perimeter. Joints were caulked and work then began on the interior.
"Once the panels have been fixed in place, construction works like any other house," says Overbeek. "The regular trades come in and each completes their own work."
When completed, he estimates that the house will have taken about four months to build, a schedule comparable to a wood-frame house.
"I’ve kept very close track of the cost," he says.
"Building a similar house with tilt-up would cost about 10 to 15 per cent more than traditional construction. But there are obvious advantages. Concrete is more durable than traditional materials. It provides greater security. It’s fireproof and it provides superior R20 insulation values courtesy of continuous sandwich panels without any thermal bridging—much more energy efficient than a wood-frame house. We calculate that it would be about 30 per cent more energy efficient."
While Overbeek used wood struts for the roof, all interior wall studs and floor joists are made of metal. He’s using Composite TotalJoist, from iSPAN Systems, a steel component, which bonds to concrete to reinforce slabs. Thinner floors built with the joists also allow more ceiling height.
"The system requires no interior supports," says Overbeek.
"Although we’ll have various rooms in the house by design, you don’t need to include load-bearing walls."
Interior floor finishes will include tile, carpeting, laminate and exposed concrete. The recreation room also features about 75 per cent exposed concrete walls. While polished concrete was an option for floors, Overbeek say he shied away from the idea.
"My wife wouldn’t let me," he admits.
One constraint for tilt-up residential construction is the size of the lot, Overbeek says. For panels to be cast on site and efficiently erected, builders prefer lots of an acre or more.
TiltWall took home a Tilt-Up Achievement Awards presented by the Tilt-Up Concrete Association in 2015 for erecting its own office building.
Like the TiltWall office, Overbeek wants to use his home as an example of what he can offer to potential residential customers—although home visits will be by invitation only. He’s also detailing its construction with step-by-step progress photos on the company website and on LinkedIn.
How does he know for sure his project is the first of its kind in Ontario?
"There are three other guys who do tilt-up in Ontario," he says. "None of them have built a tilt-up house yet."




Recent Comments
comments for this post are closed