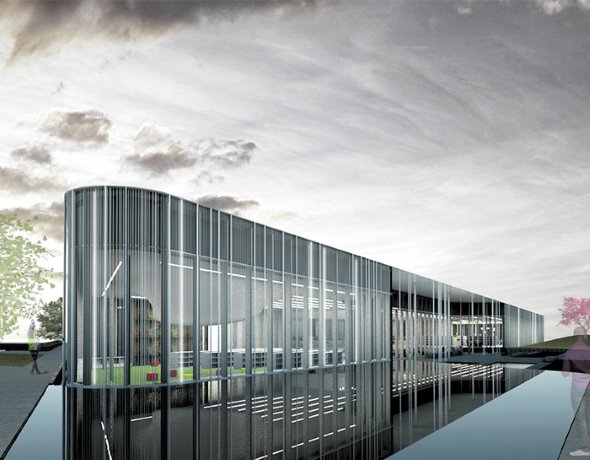Under construction since 2015 and slated for completion this fall, a new library in Brampton, Ont. is targeted for LEED Gold certification with a comprehensive list of green features.
But it is the somewhat irregular-shaped piece of land the Springdale Library and Community Park sits on which defines its presence in an established residential community and set the design parameters.
Designed by RDH Architects and being built by Brampton-based Aquicon Construction, the 1,850-square-metre (20,000-square-foot) library is triangular in shape.
In explaining the rationale for that configuration, City of Brampton project manager Mike Ferraro says the property comes to a “point” on its west side. It faces Bramalea Road and a major project objective was to provide maximum exposure along that main thoroughfare.
“Orienting the building so that it was highly visible from Bramalea Road meant that we had to consider a building that triangular in shape to achieve that visibility.”
The infill property was originally intended to be slated for housing, he says. Other topographic factors also influenced the design of the building and the placement of a community park which will consist of a splash pad, children’s play area and contemplation/reflection garden.
On its north and east sides, the library is flanked by a small ravine which could not be impacted and required extensive measures to protect. At the same time the design team and the city capitalized on its presence, he says.
“We were able to take advantage of the ravine by locating the park and the garden adjacent to it, giving the appearance of a continuous larger green space,” explains Ferraro, noting that the library’s children’s section will look on to the ravine.
Those green areas will align or connect — in a symbolic way — with the library’s domed green roof, which will be capped with approximately 10 inches of earth and is intended to be clearly visible from the street.
“This area is meant to appear like a natural green berm or hilltop situated on the roof,” adds Ferraro.
Green roofs had been considered for the roof’s flat areas, but ultimately the city opted for white reflective roofs because of costs. Rain water collected from the flat section will be collected as grey water for flush toilets and urinals, says Ferraro.
Although green roofs are now common in buildings, the unique geometry of this one makes it unique in Canada, says Tyler Sharp, a principal with RDH Architects. The only other one he is aware of is a building in San Francisco.
Describing the library as “architecturally ambitious,” the architect cites the use of curved double glazed units with digitally printed solar responsive ceramic frit patterns as an example of the progressive aspects of the design.
“Each vertical bay has a slightly different pattern,” says Sharp.
Intended to reduce electricity costs, the window units were manufactured in China by a firm which was the only one the design team could find capable of undertaking an entire assembly including the printing of the ceramic patterns.
“There was considerable pre-set up work and we to ensure the shop drawings met our design drawings specification. But once production started there were no delays,” explains Sharp.
The utilized curtain wall assembly was undertaken by Mississauga, Ont.-based glazing contractor Noram.
Asked about the potential of glare and heat gain, especially on its western exposure along Bramalea Road, Sharp explains the ceramic frit patterns vary in density, responding to solar orientation.
“The pattern is densest on the south and west facing glass, less dense on the east facades and transparent on the north facing glass.”
Glare is also controlled through the integration of motorized blinds on the south, west, and east facing glass, he says.
Apart from the green and white roofs and the glazed units, some of the library’s other environmental features include a geothermal heating/cooling system with 38, 121-metre (400 feet)-deep bore holes and eight heat pumps, high-efficient colour changing LED lighting and a system which recycles water from the splash pad to irrigate parkland, says Sharp.
“We are storing the used water in a cistern which then passes through a filtration system before it used for irrigating the park.”
Although a first for Brampton, the concept for recycling the splash pad water was inspired by a similar use in Mississauga, notes Ferraro.
Close proximity to public transit, electric vehicle plug-in stations and a high percentage of construction waste management are other factors aimed at attaining LEED Gold for the facility.
Only a small handful of Brampton-owned facilities have achieved that benchmark, adds Ferraro.







Recent Comments
comments for this post are closed