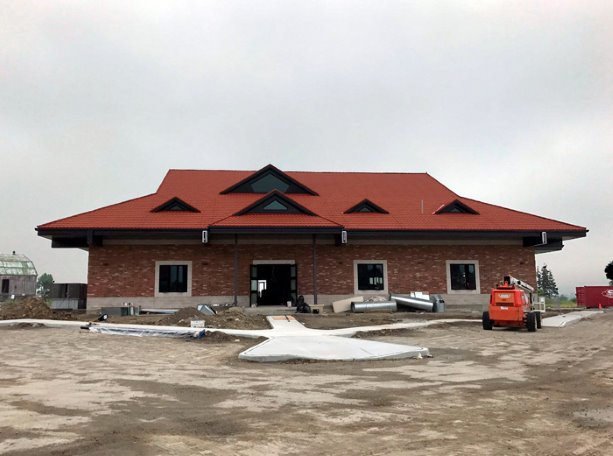A new Hindu temple under construction in Brampton, Ont. will be the first of its kind in Canada.
The Guruvayurappan Temple of Brampton is a Krishna temple. Krishna is one of the Hindu gods and Guruvayurappan is a form of Vishnu (Krishna being a reincarnation of Vishnu) worshipped mainly in Kerala, a state in south India.
The temple is being built near Torbram Road and Countryside Drive. The 12,000-square-foot facility includes 10,000-square-feet of prayer hall and 2,000-square-feet of common areas and washroom facilities. The overall development cost was over $7 million, with the construction cost of the temple shell and interior altars totalling about $4 million. Most of the money was garnered from the south Indian community.
"It’s a community-based Hindu temple, a heritage temple project," said Jagdish Nair, who is both the owner representative and the project manager for Chamberlain Architects.
"There are a couple of unique things about this project. It’s the first Kerala temple. It has its own temple architecture going back thousands of years…It’s the first temple in Canada to be built that way.
"They have similar temple projects in the U.S. Most recently they built a couple of them similar to this one in Houston and one in Dallas."
Planning for the project began 10 years ago and the building has gone through many design iterations over the years. Construction started in late 2015, after the site was rezoned to accommodate the temple. The building is expected to be substantially complete by the end of August.
Jagdish Nair
Chamberlain Architects
In addition to Chamberlain Architects, who are the main designers on the project, Indian temple architect Brahmadathan Namboodiripad was also included in the early stages to ensure that Hindu temple architecture requirements were met and "married to the Canadian context," explained Nair.
"One of the things is that it closely resembles the old temple architecture in a Canadian context," he said.
"What we have done is the outer wall, rather than being a wall, it became a whole building itself, like a shell so to speak. The outer shell provides the architectural canvas that allows this temple to have an imposing and beautiful facade. It also provides protection from the elements for the altars and the prayer hall (inside)."
"There are attic windows all around the roof and a number of windows that allows natural light to percolate into the prayer hall," said Nair.
The four altars contained within the outer structure of the building are small, self-contained structures with their own walls and roofs.
"Connecting all these altars would be an internal walkway that simulates an asphalt pavement found within the temples of Kerala," said Nair.
"These altars are highly decorative and are constructed strictly in accordance with prescribed temple architecture. Four temple artisans have been issued work permits to come from India and help with the construction and the decorating out of these altars. The steps leading to the altar would be carved granite stone block from India. There will also be a raised structure inside the temple that is called a Valliambalam which functions as a temple office and area where some religious ceremonies take place.
"There will also be a large decorative claddings that run all around the perimeter of the temple."
While in India the temple can be open, the design had to be altered because of Canada’s climate. One of the biggest challenges has been building the temple while adhering to Canadian standards.
"We’re trying to build typical Hindu architecture from another country and put it into a Canadian context with the climatic variables, making sure it’s meeting the Canadian codes," said Nair, adding the materials used need to be able to stand up to Canadian weather but replicate the old stone used in temples in India. "The outer walls are architectural brick veneer and it is staggered in finish so that it has a texture to it. The roof is a red metal roof, it looks like clay roof — it has that Mediterranean or Spanish villa look."
The team also ran into some permit issues with the City of Brampton due to some of the design elements.
"It was a challenge to get the City of Brampton approvals because some of the doors for the altar, for instance, they’re smaller than usually found in buildings in conformance with Kerala temple architecture," explained Nair, adding smaller doors are not meant for passage, but function like viewing openings that allow the devotees to view the deities without being distracted by surroundings. "We had to write a letter why they are smaller and they are not being used for people to go inside. It was a question of trying to interpret the requirements and making sure it meets the Ontario building code."
The consulting team on the project includes Chamberlain Architect Services Ltd.; Rottmann and Associates (structural engineers); Sharma & Partners (mechanical and electrical consultants); Schaeffers (civil engineering); and KLM Planners.
The contracting team includes Everstrong Construction Ltd. (general contractor); Triumph Roofing; Aerloc (aluminum doors and windows); Frisoni Mechanical (HVAC and plumbing); Avon Electrical (electrical); Dominion Drywall (drywall); and Ground force (flooring).











Recent Comments
comments for this post are closed