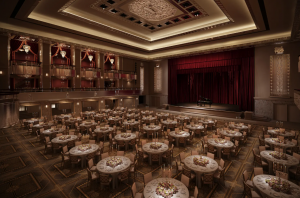Wilfrid Laurier University is undertaking an ambitious renovation of the Frank C. Peters Building on its Waterloo, Ont. campus, the former home of the university’s School of Business and Economics.
Construction costs are estimated at $12 million.
The project includes removal of asbestos-containing material, replacement of major mechanical and electrical systems, reconfiguration of classroom spaces, floor plan redesign to address user needs and installation of energy-efficient windows.
"It’s an old building," said Brent Carpenter, project manager (capital projects), physical resources at the university. "Systems have not been upgraded since the building was constructed."
Construction of the three-storey, 76,000-square-foot-building, named after a former Laurier University president, started in 1978 and was completed in 1980. The facility was originally built by Ball Construction, which is now acting as construction manager on the renovation. The scope of work also includes improvements to interior layouts.
Numerous corridors and turns are widely considered to be confusing to users. A new entrance to the building is planned as well, Carpenter said.
The project is being undertaken by a team that includes prime consultants Perkins + Will, mechanical-electrical engineering consultants VR (Vanderwesten Rutherford) and structural engineers Mantecon.
Carpenter said the university opted for a construction management approach, given the potential complexities of the renovation.
As with any such renovation or retrofit project, "surprises can occur" once a building is opened up, he said.
"It’s been a very collaborative process between ourselves, the prime consultants and Ball," Carpenter said. "We have really enjoyed being able to deal with a lot of issues on the fly."
Ball was retained in December 2016 following a competitive bidding process.
From a construction perspective, the major challenge is the schedule, Carpenter said. Substantial completion is targeted for April 2018, allowing occupancy well ahead of the fall term.
As of late July, demolition was wrapping up on the site, located on University Avenue West. Asbestos abatement has been completed.
"I’d say the overall project is 20 to 30 per cent complete," Carpenter said in an interview July 25. "I’d say we are right on time. The next big activity is rough-ins of the major systems."
The university is hoping to have some exterior landscaping done in conjunction with the renovation. Roth & Associates has been brought on board to undertake a modest landscaping design project.
Major subtrades include Dordan Mechanical Inc., Conestogo Electric, Salandria Environmental Managers (demolition) and Grassing Drywall.
Contracts were sequentially tendered.
Once the renovation has been completed, the building will house a variety of spaces, including classrooms, a home for arts programs, staff facilities and a new welcome centre for prospective students.
Carpenter said the project has been in development since late 2012 and consultations were held with user groups.
The School of Business and Economics is now accommodated in Lazaridis Hall across the street. The grand opening of the signature building was held in late May.
"This opened up a lot of additional space (in the Peters building), allowing us to develop the building to accommodate new users, which is great," Carpenter said.
The Waterloo campus is home to programs in arts, music, science, education and graduate studies as well as the School of Business and Economics and various research centres and institutes.





Recent Comments
comments for this post are closed